The U-Arena
Nanterre
- France

Date
2011
-
2017
Client
Racing Arena
Architect
Architecte 2Portzamparc – Christian de Portzamparc
RFR’s assignments
RFR's assignment includes the technical design of the façades
Floor area
117,000 m²
Façade area
28,000 m²
Description
The stratified architectural treatment of the façade reflects the purpose performed by each level of the structure. Three distinct levels can be distinguished from the outside: the lower level, accessed by the public, comprises a light glazed façade alternating with solid walls around the stairwells; the intermediate level housing the walkways, the luxury boxes and the VIP lounges giving access to the grandstands comprises a strip of curved metal and silk-screened glass shells. These shells are a striking architectural feature while also acting as efficient sun screens. The third and final level is the uppermost section of the building, espousing the shape of the Arena grandstands and forming its roof.
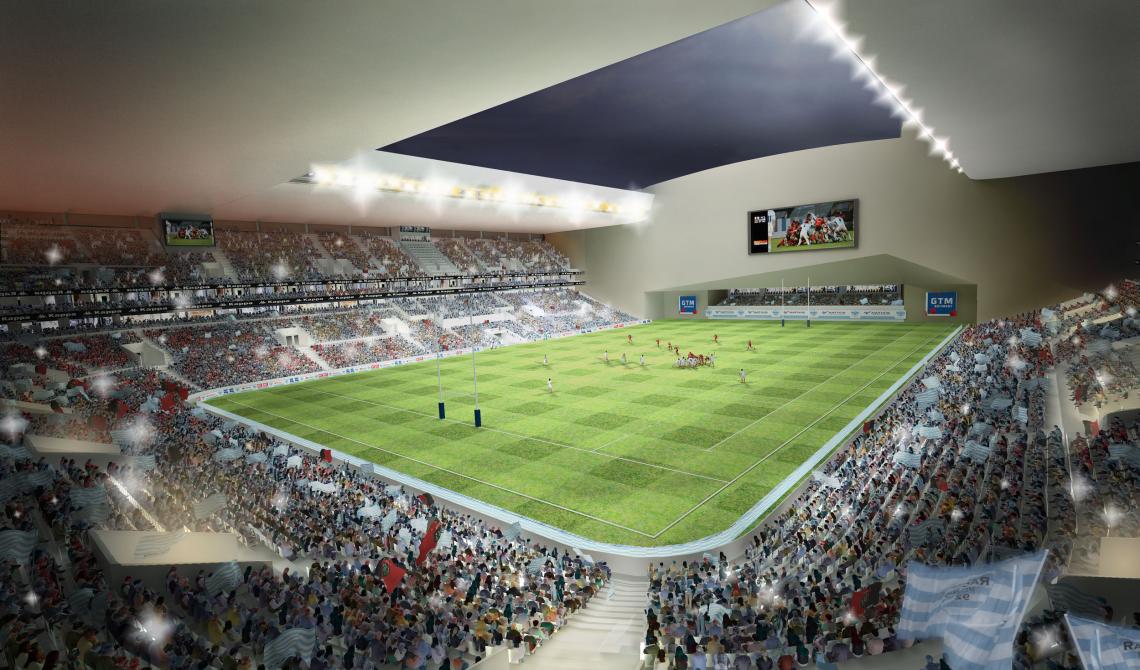
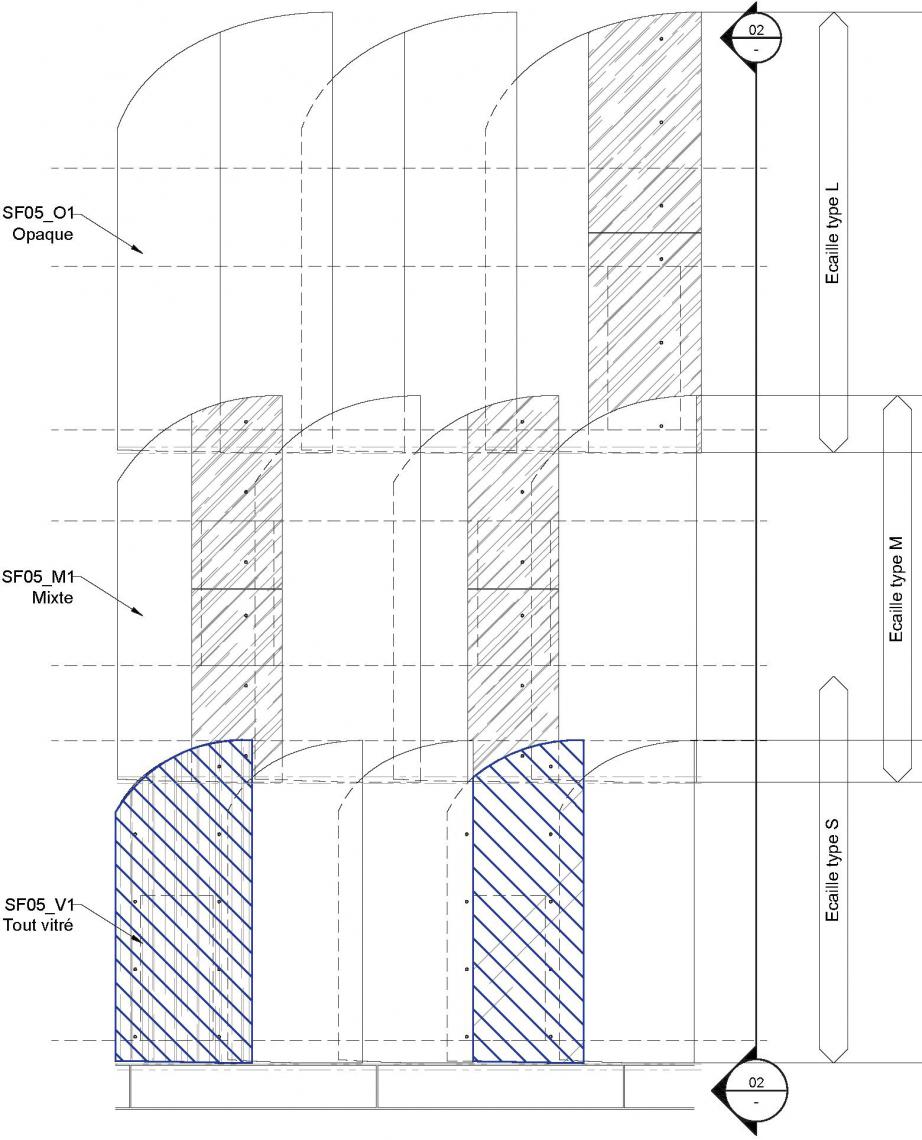

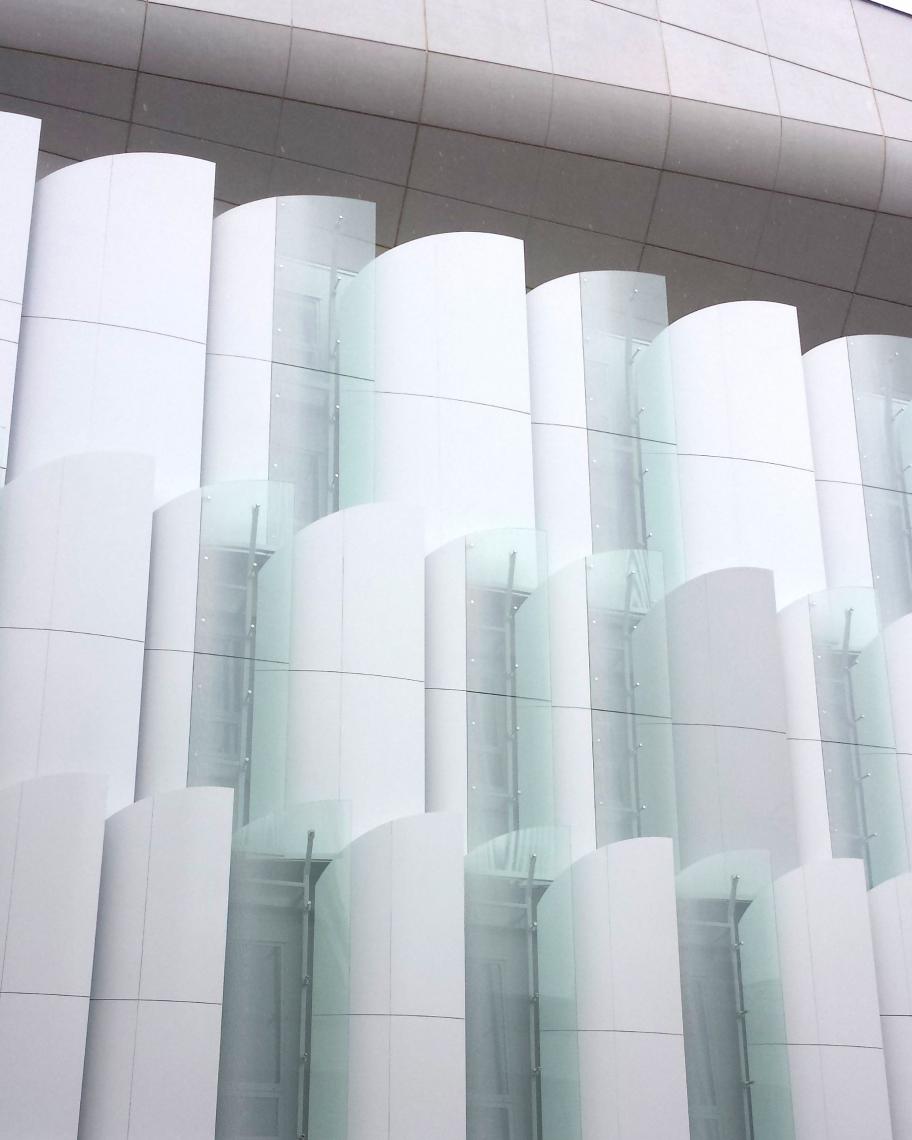
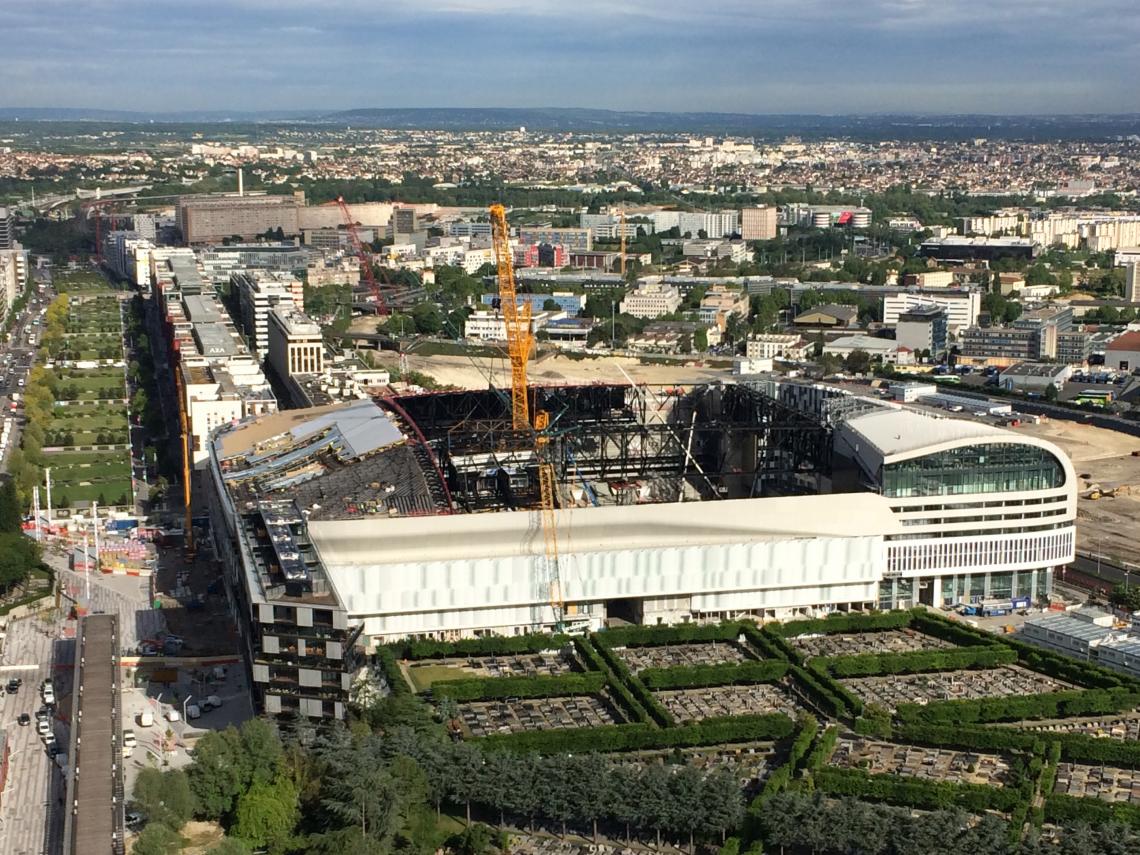
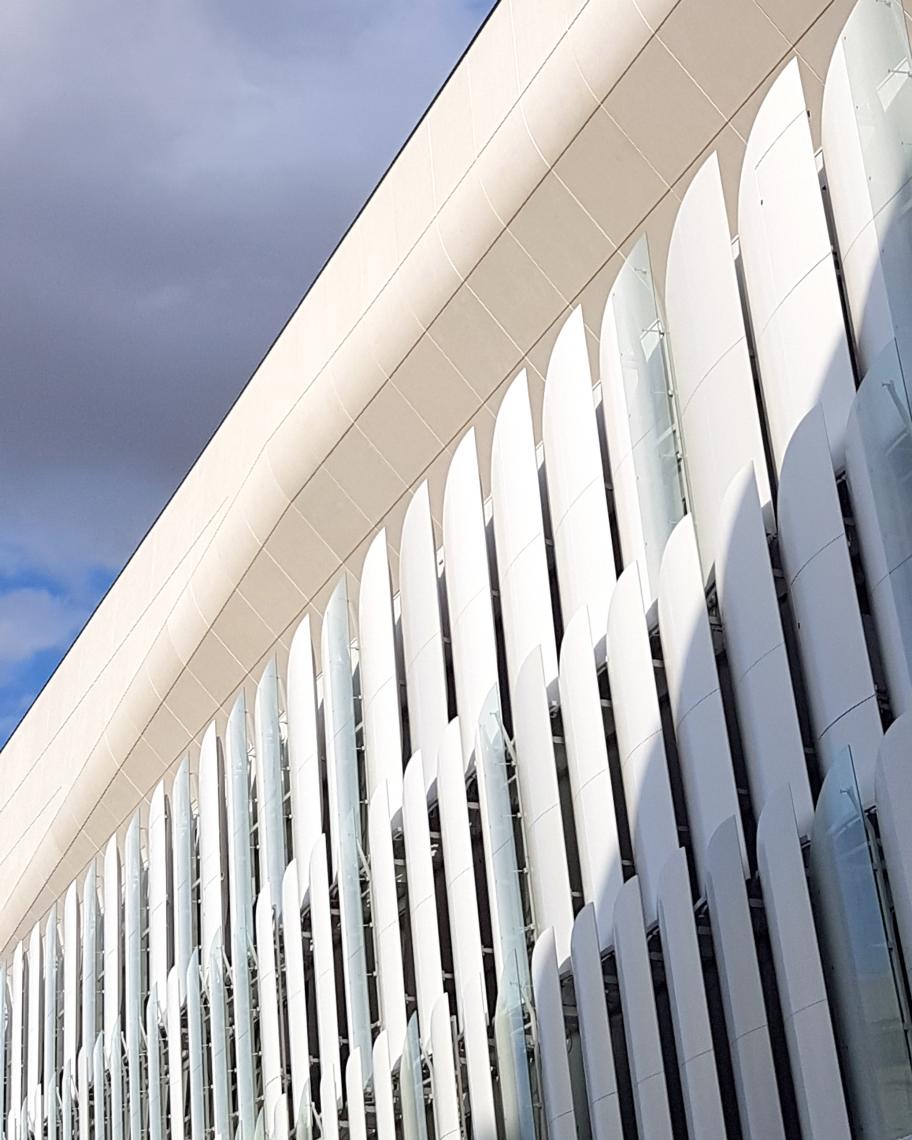
This operation consists in building a modern, modular, covered venue comprising a rugby stadium (32,000 seats), a concert hall (between 10 and 40,000 spectators) and offices (33 000 m²).
