Paris Law Courts
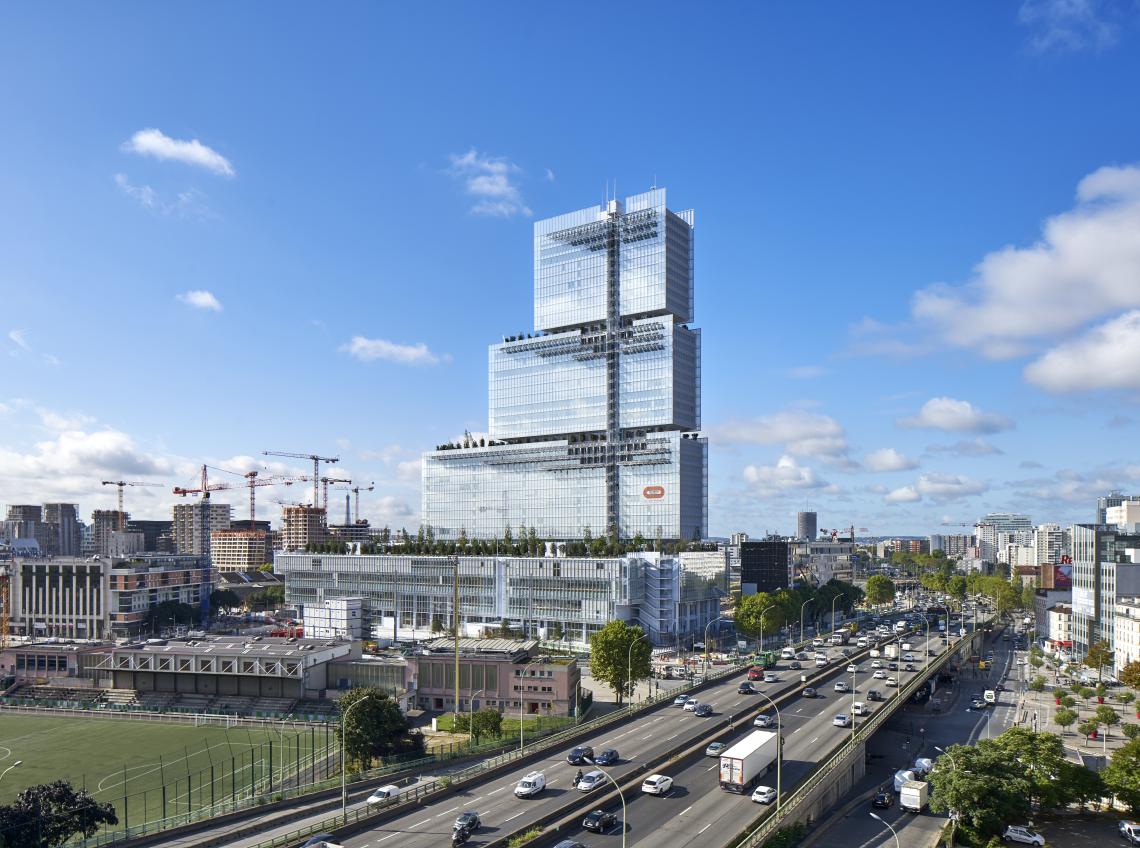
RFR's scope includes the design of all of the façades (approximately 70,000 m²) and the special structures such as: the panoramic lift, the photovoltaic solar panels fixed to the façades, their extension as wing-walls, the entrance canopy and the poles elongating the building volumes, giving depth and emphasizing the building volumes and relief.
The photovoltaic panels, canopies, panoramic lift, glasshouse louvres, poles and steel-framed glass wing walls contribute to the architectural and technical design of the façades.
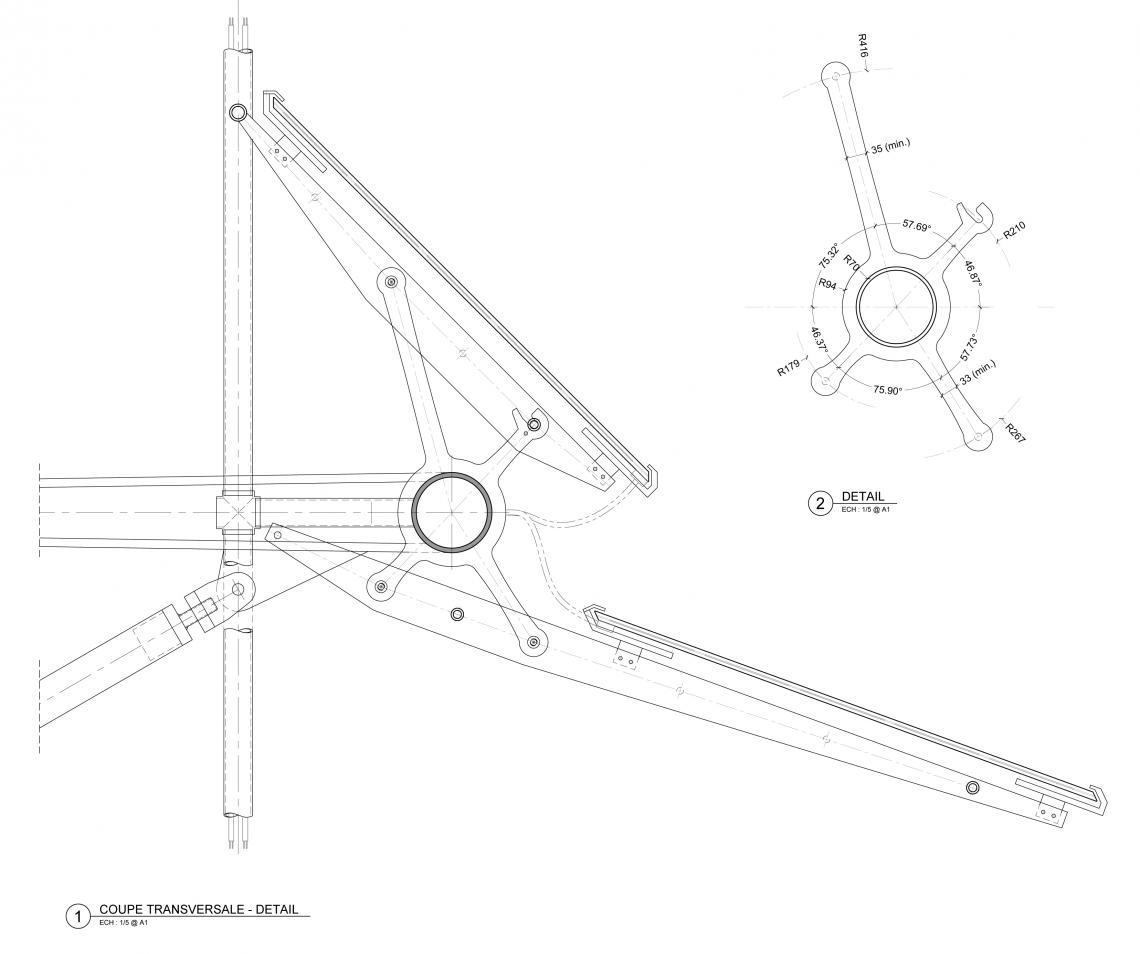
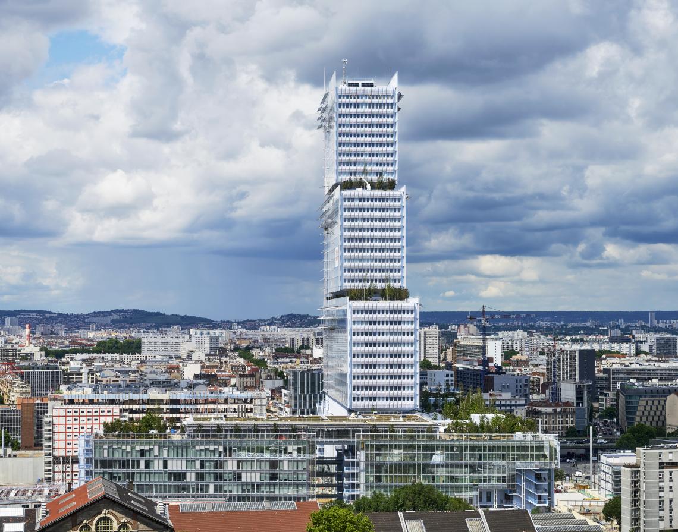
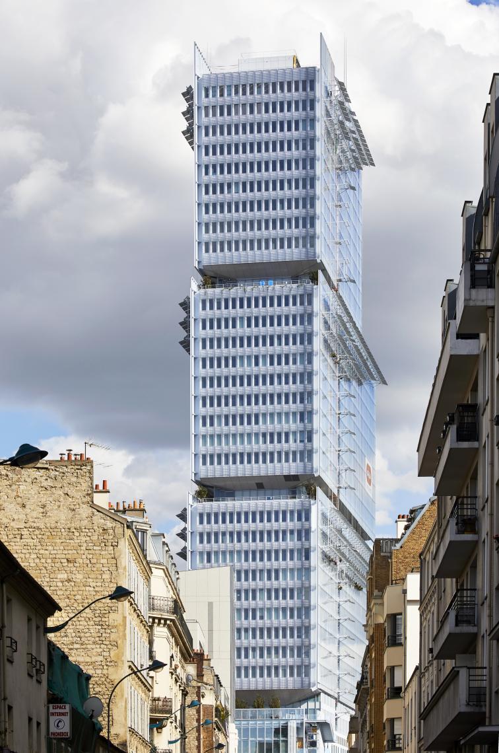
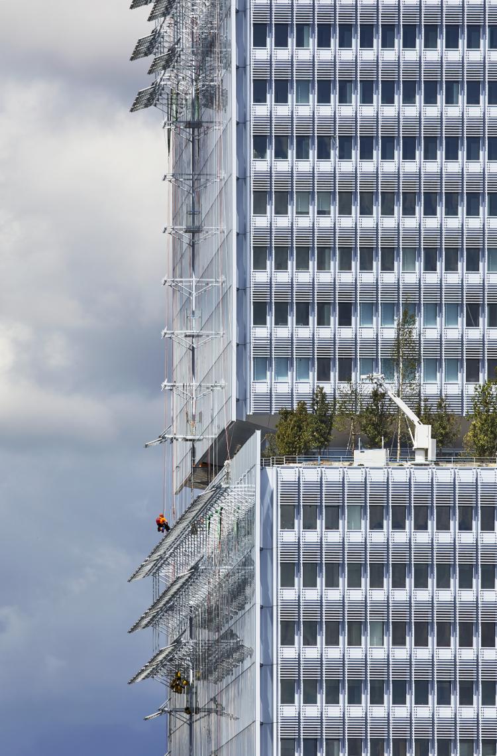
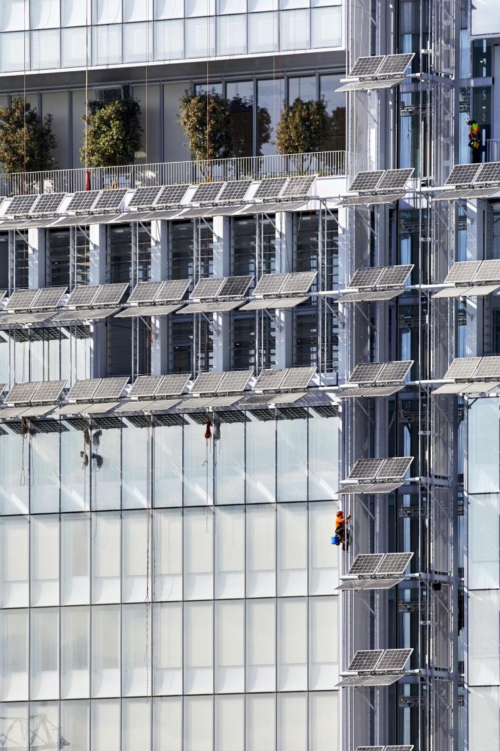
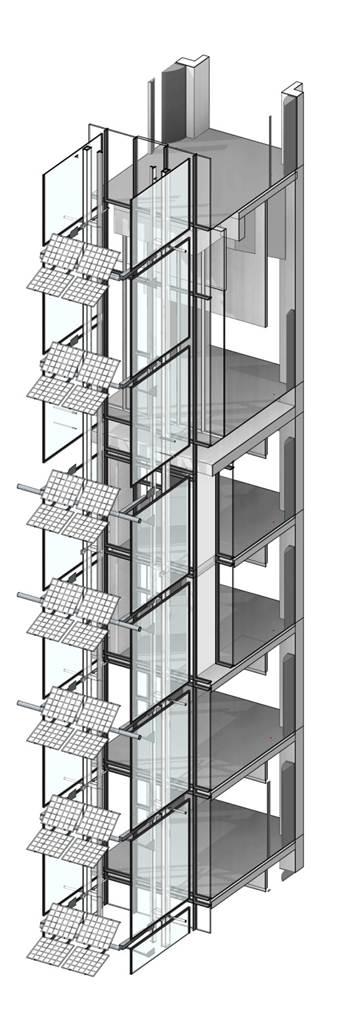
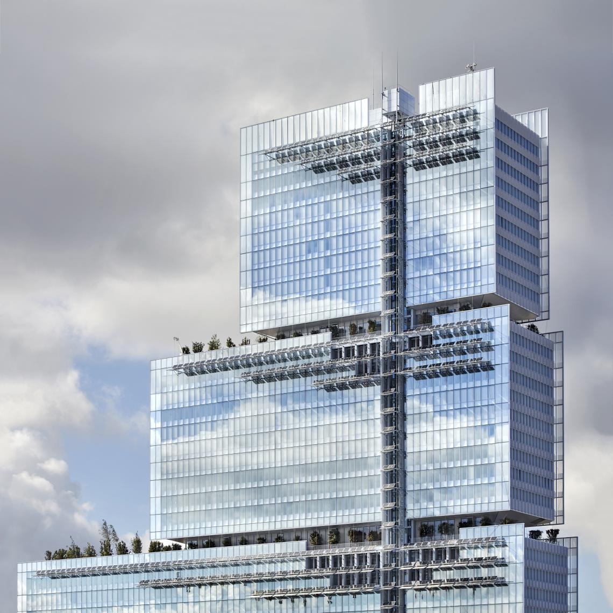
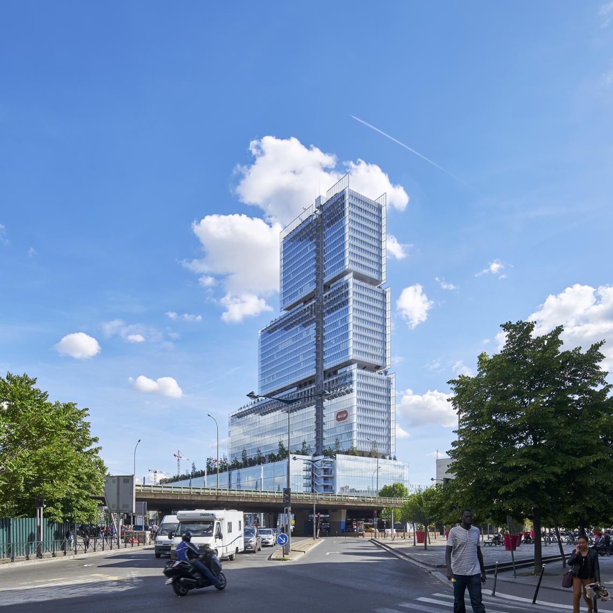
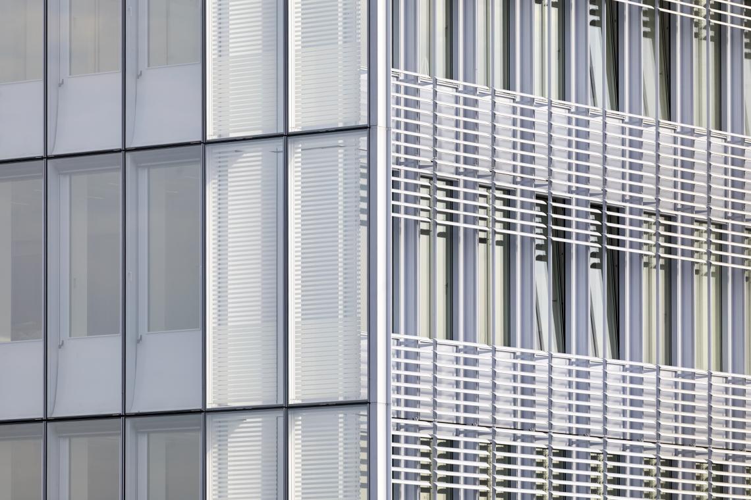
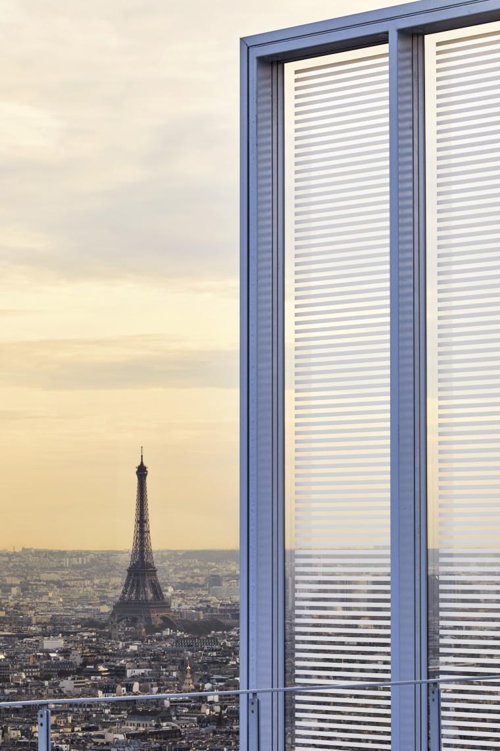
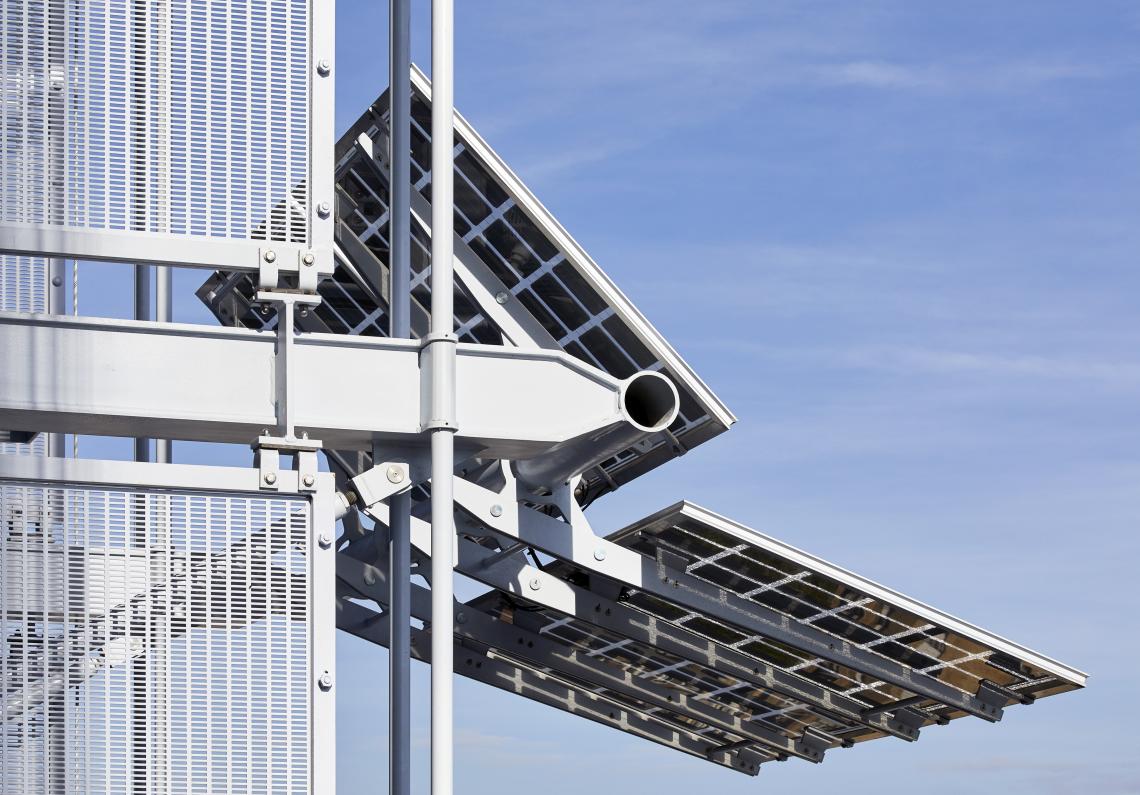
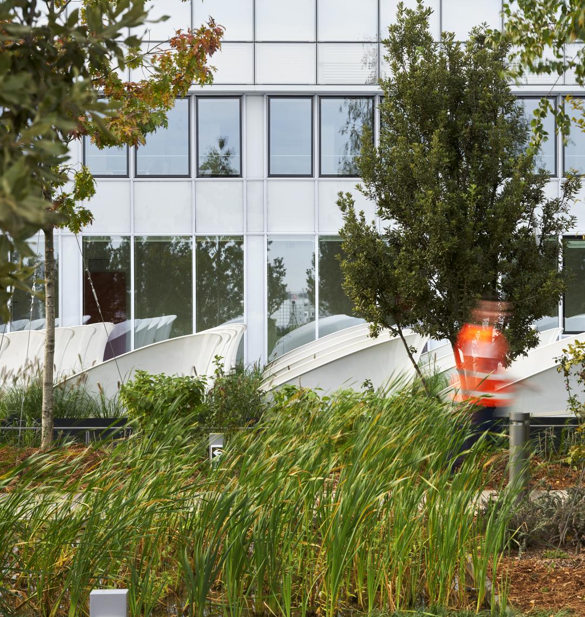
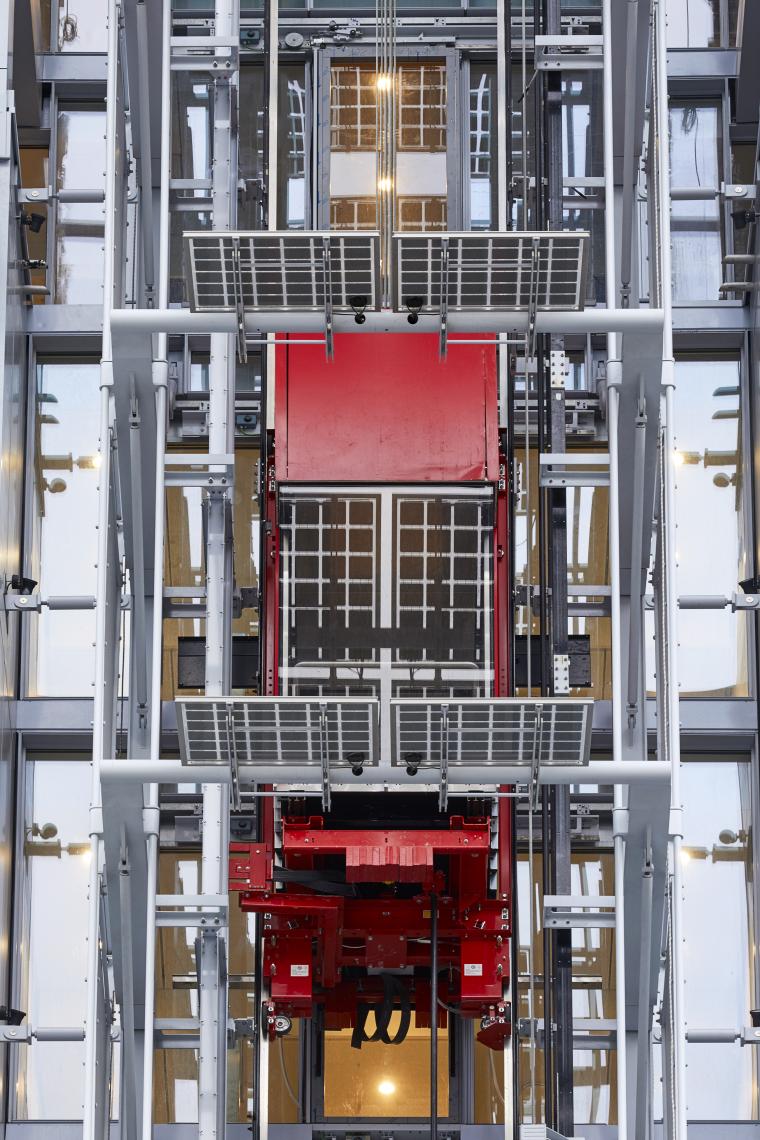
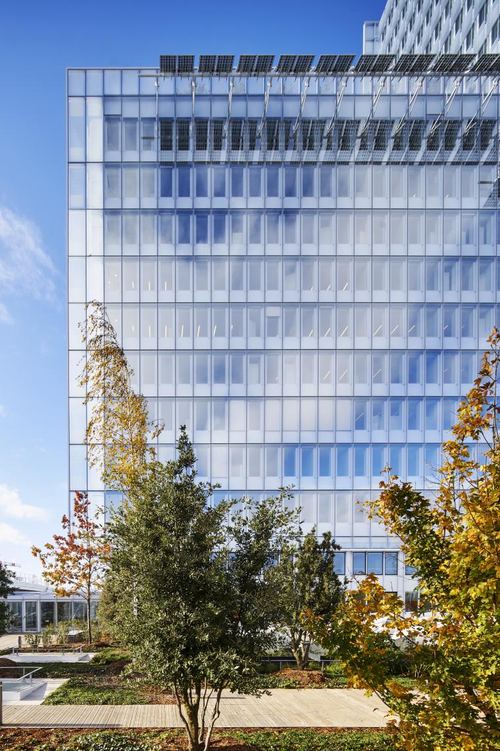
The Paris Law Courts complex consists of several distinct buildings.
The 'Socle' (podium), which is open to the public, houses the public reception facilities and the 90 courtrooms. The 'Bastion', adjoining it, will comprise logistics and secure detention facilities, as well as offices. Above the "Socle" and reaching a total height of 160m, a high-rise building consisting of three superimposed blocks of decreasing length will mainly accommodate the work spaces of the public servants and magistrates based at the court of Paris. The tower is narrow - with a breadth of approximately 22m - and 160m tall.
