La Samaritaine Department Store
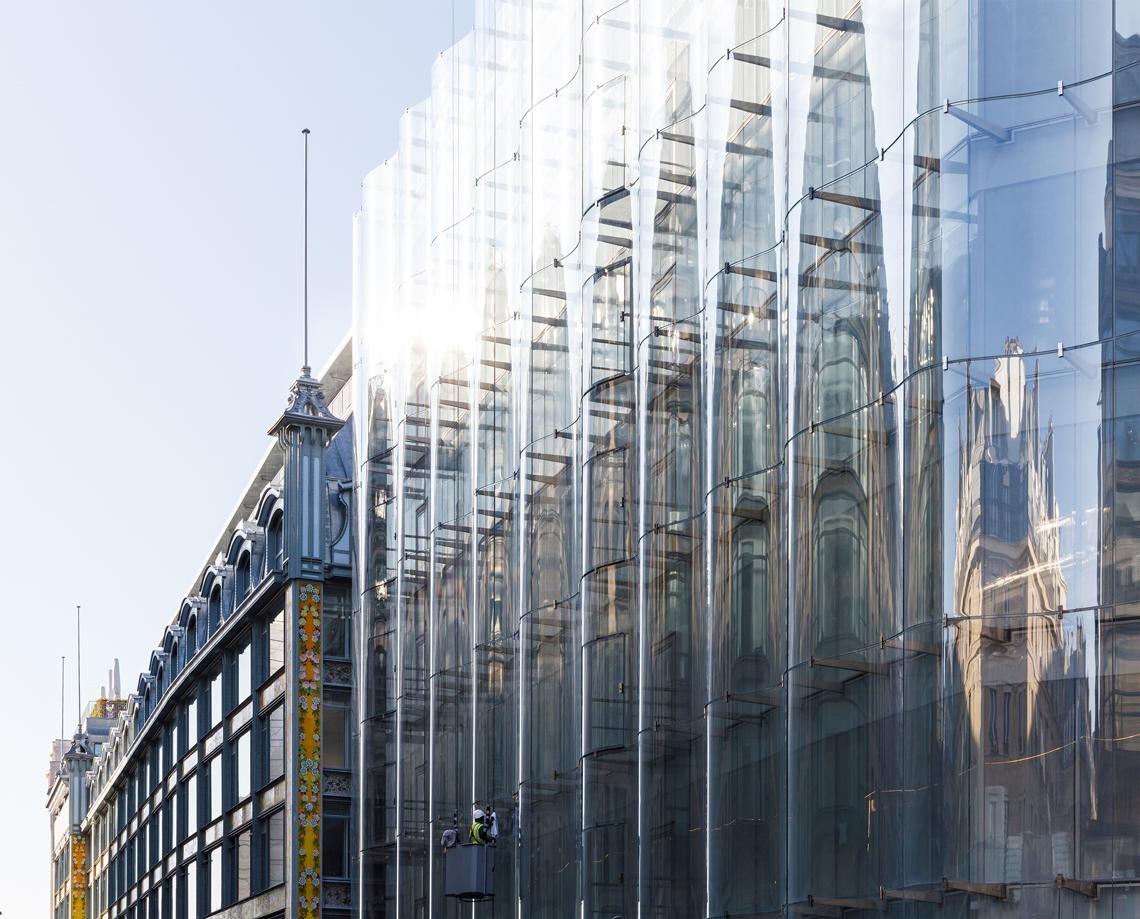
RFR scope includes all the façades as well as a number of special features such as glass roofs and walkways, establishing a link between built spaces. RFR is also involved in the renovation process of the historical glass roof that involves replacing the previous traditional glass panes by electrochromic glass in order to guarantee a high thermal performance and confortable conditions Inside the building without the need for additional equipment such as blinds or sun shades, which would damage the whole architectural style.
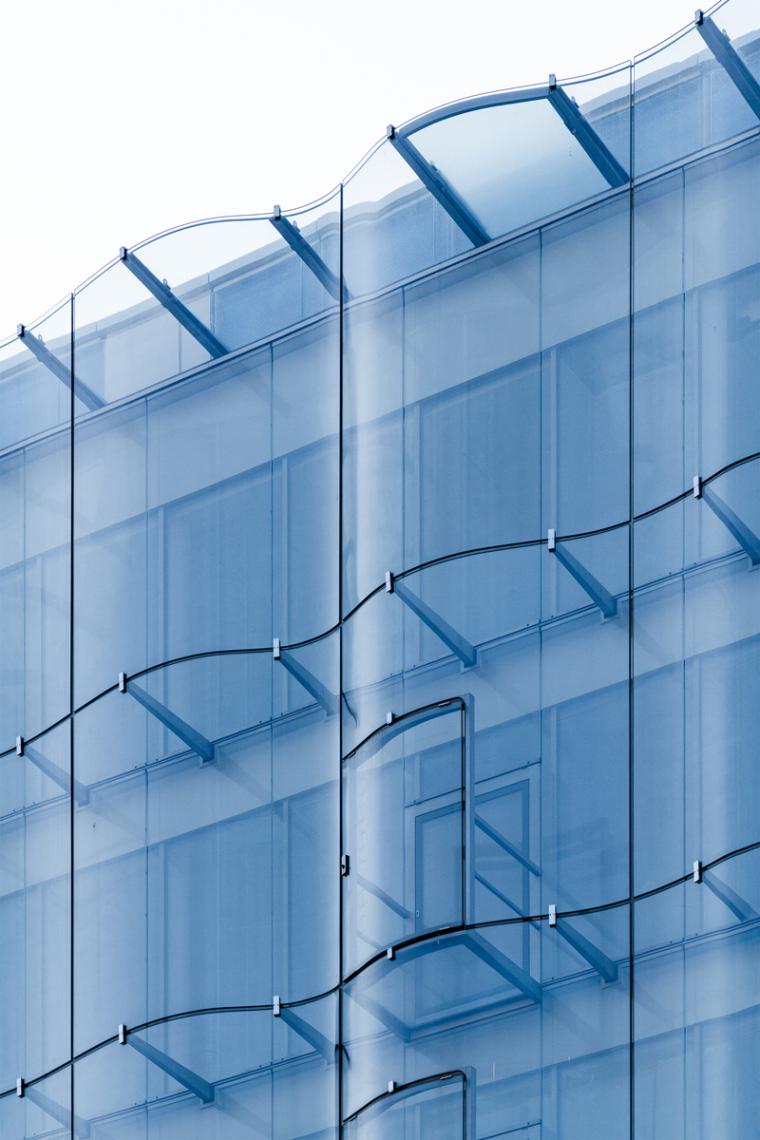
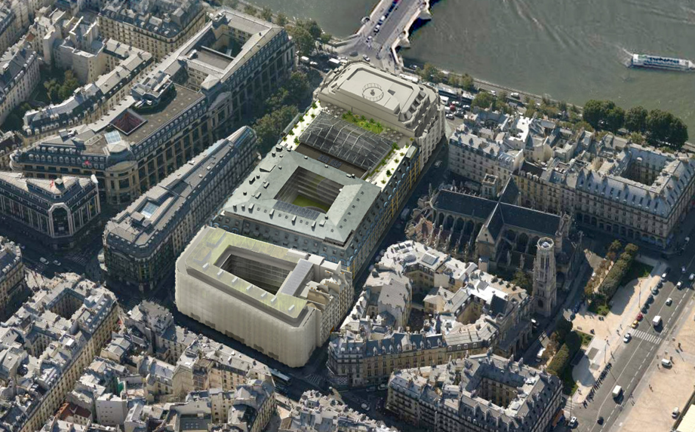
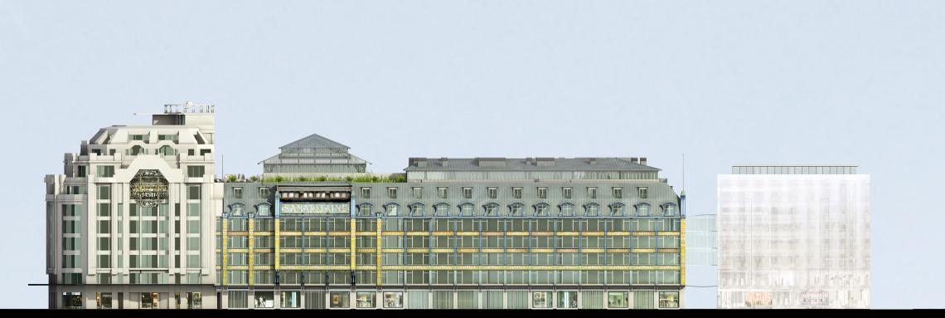
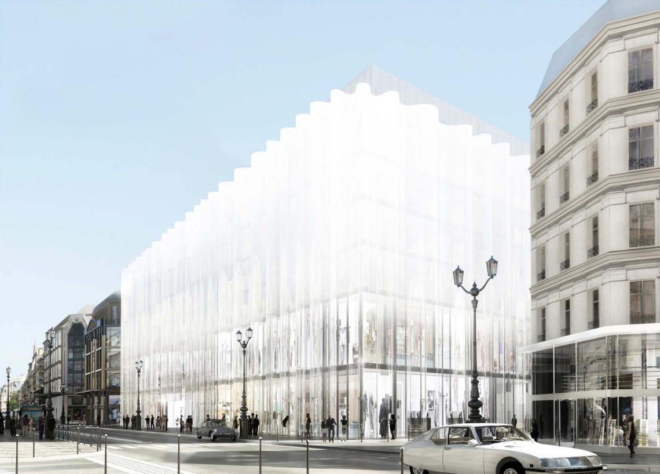

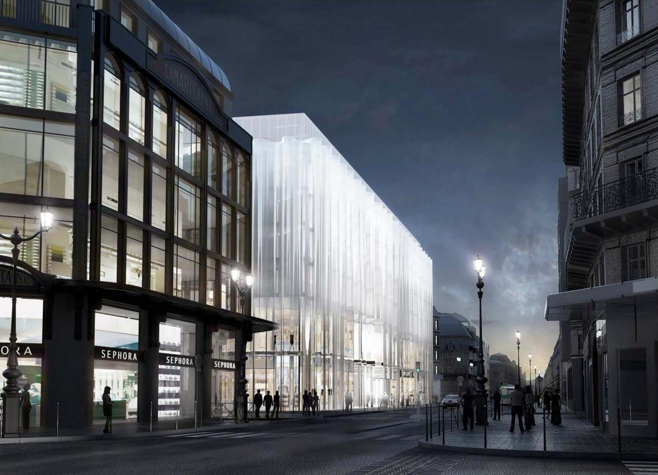
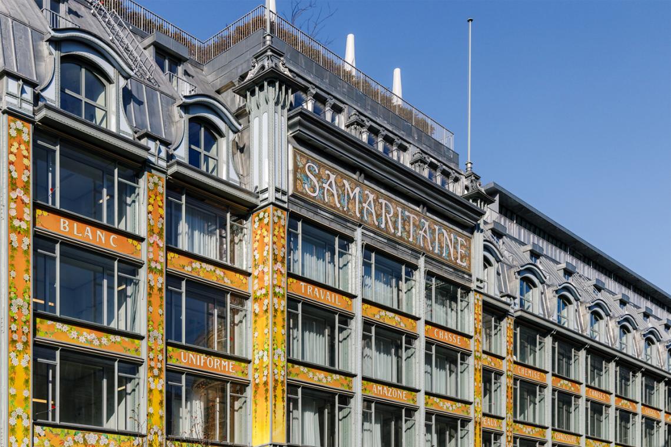
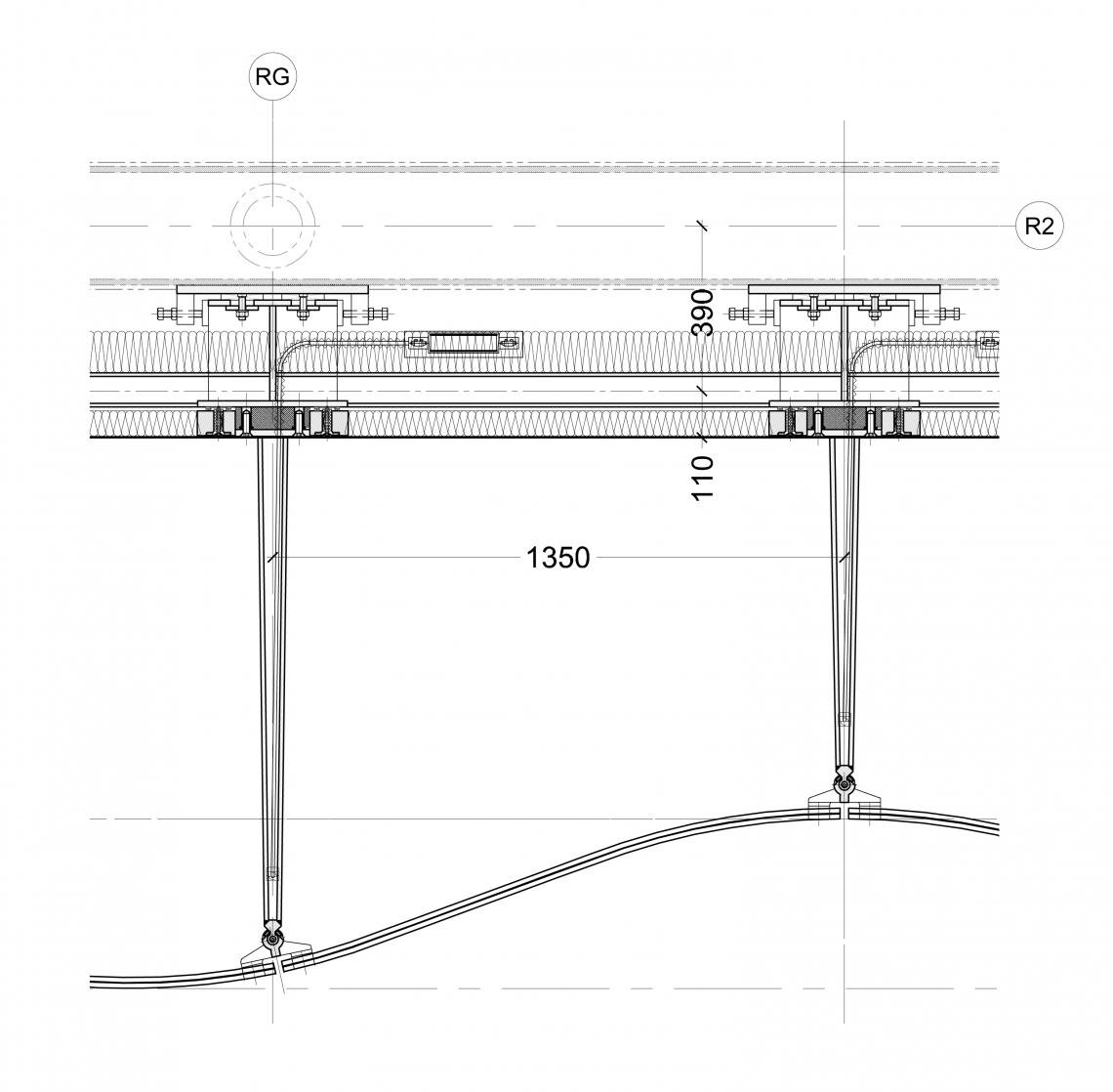
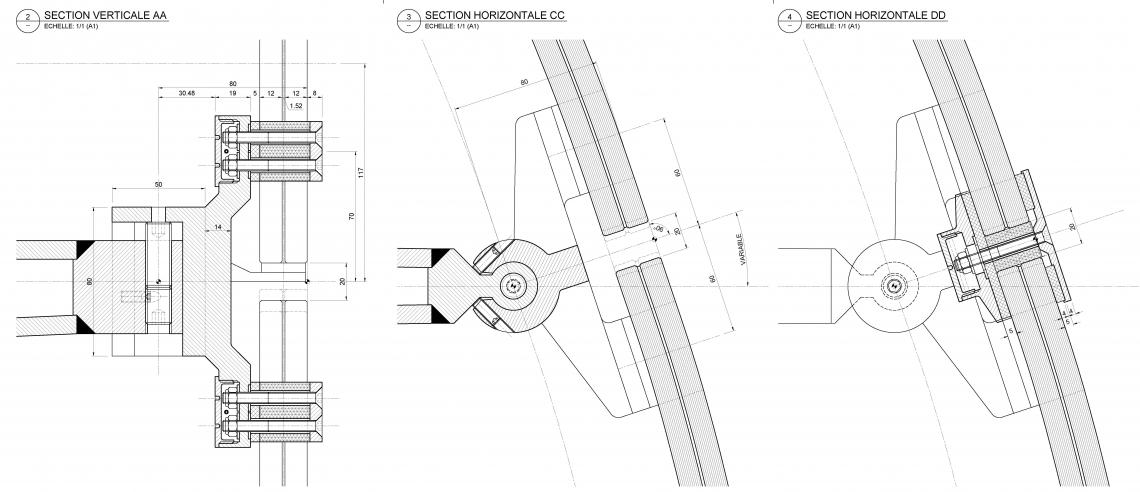
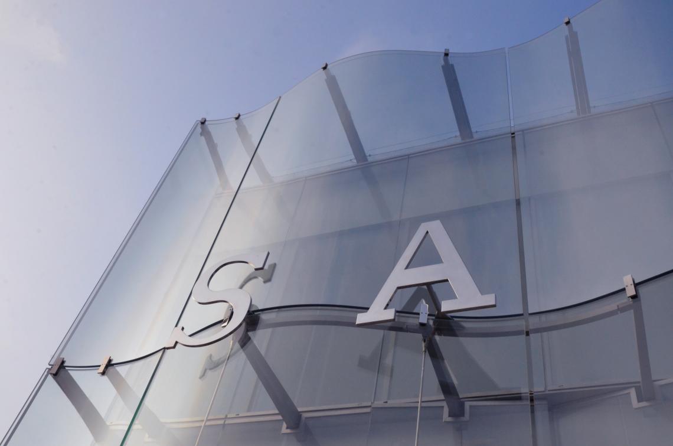
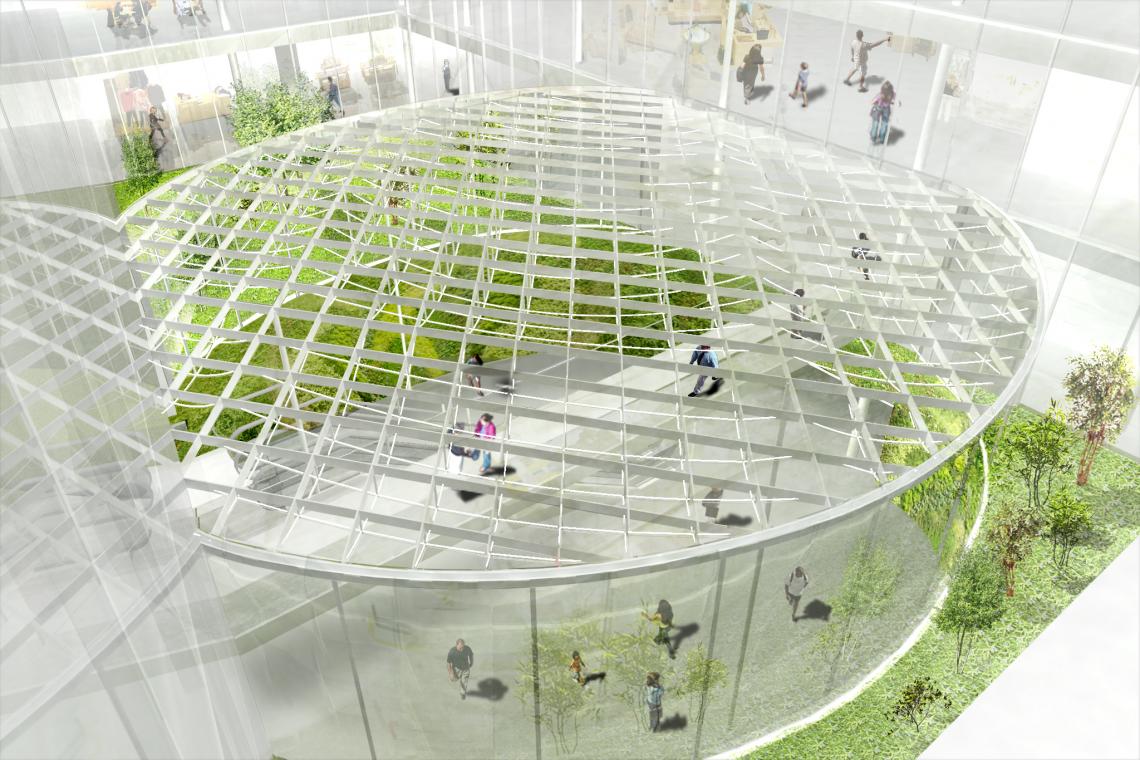
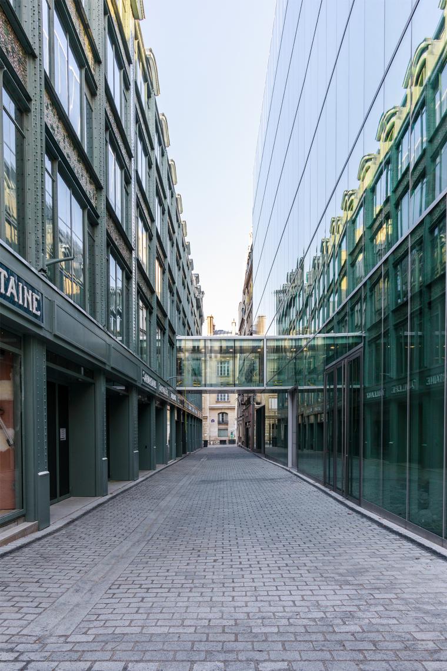
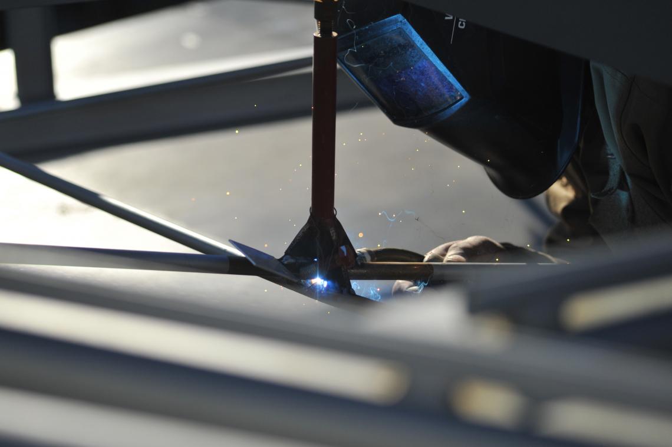


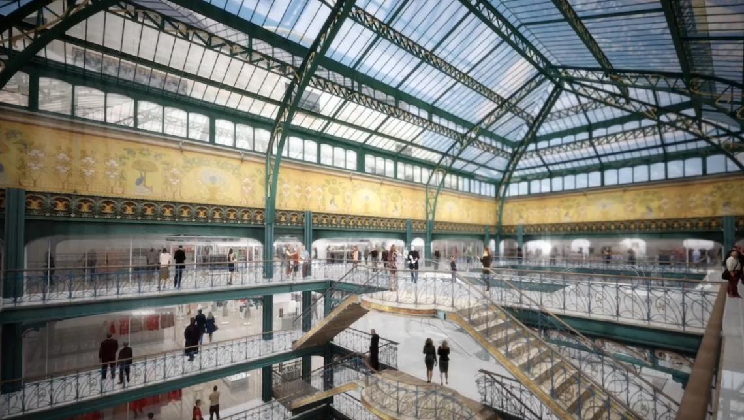
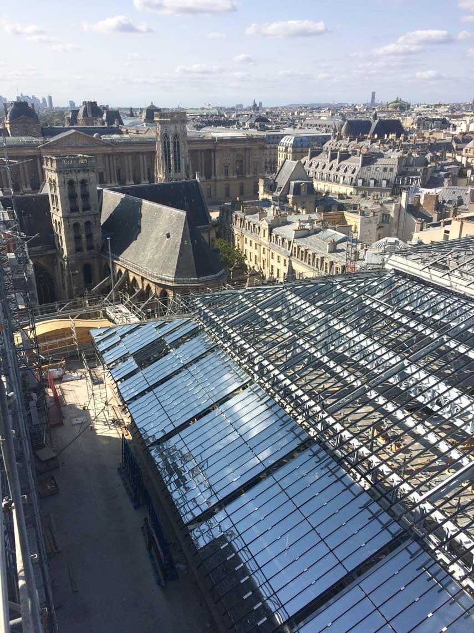
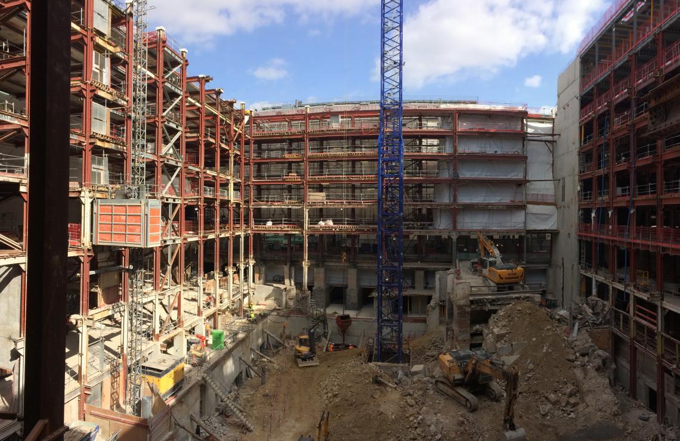
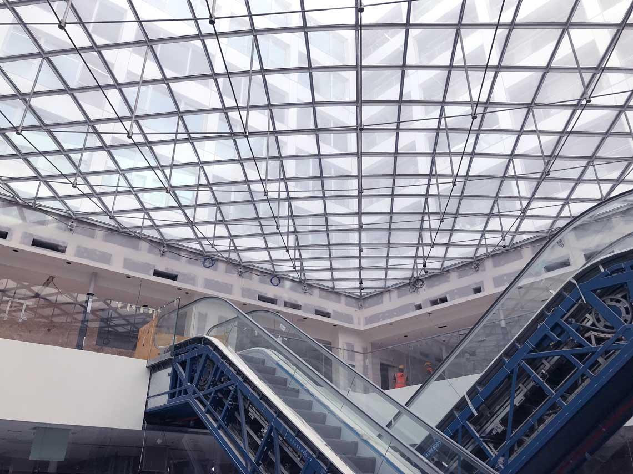

The various buildings constituting the La Samaritaine department store have been remodelled and refurbished to include a new program divided into two distinct blocks in order to accommodate retails, offices, a daycare nursery, a hotel and social housing. The facades of the "Jourdain" building are listed on the inventory of historic monuments and are being completely renovated in order to comply with actual french regulations (thermal, fire, acoustics, etc) but maintaining its historical qualities . The "Rivoli" building is being completely reconstructed with a contemporary treatment for the façades, including the undulating facade described above.
More information on the project and a 3D walktrough can be found via this link.
