Phare Tower
Paris La Défense
- France
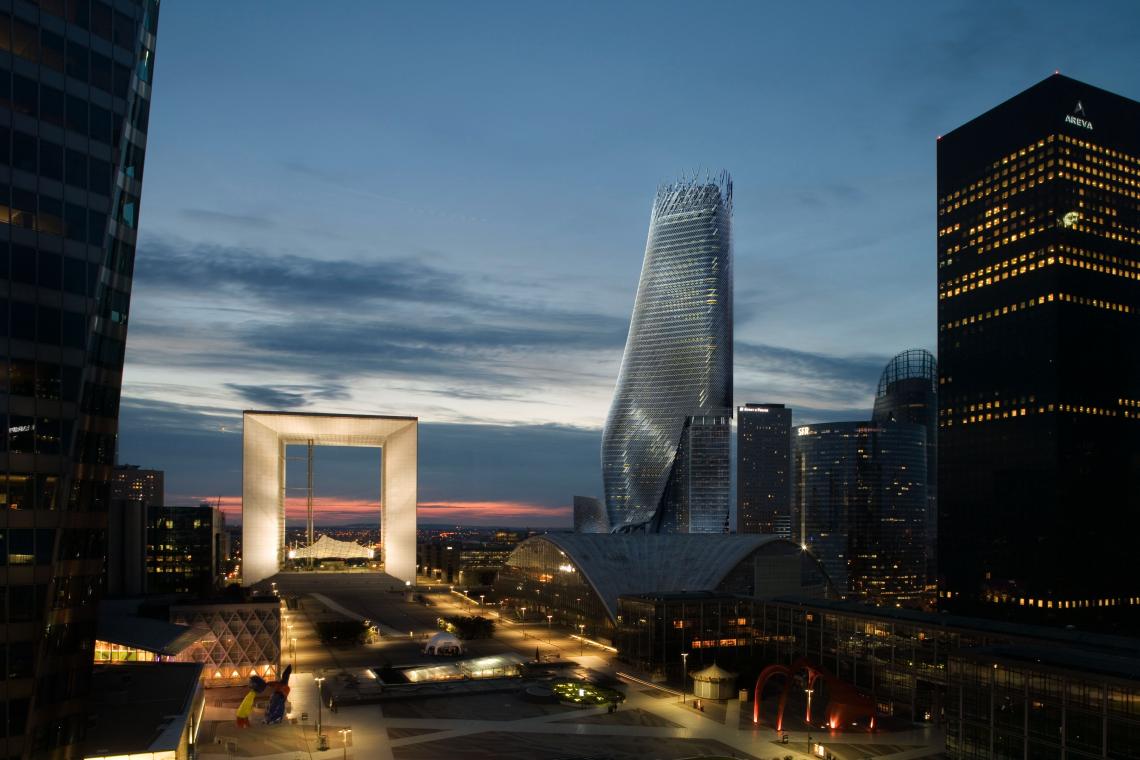
Date
Not implemented
Client
Unibail
Architect
Morphosis, Thom Mayne
RFR’s assignments
Façade engineering: design, studies and calculations
Façade area
87 000 m²
Description
RFR performed extremely detailed rationalisation studies for this vast curved and locally double-curved envelope. Each facade panel is faceted and the absence of repetition between modules combined with the changes in horizontal and vertical angle between each block constitute unique features for each façade.

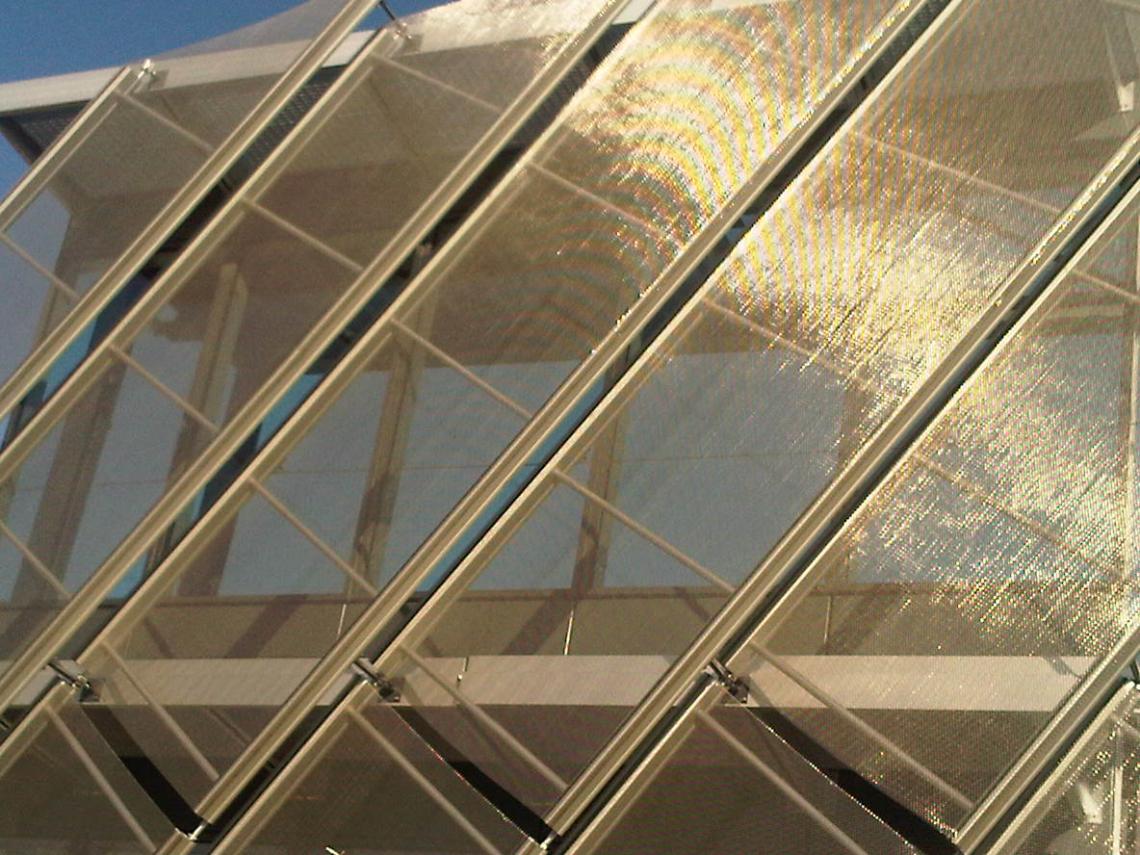
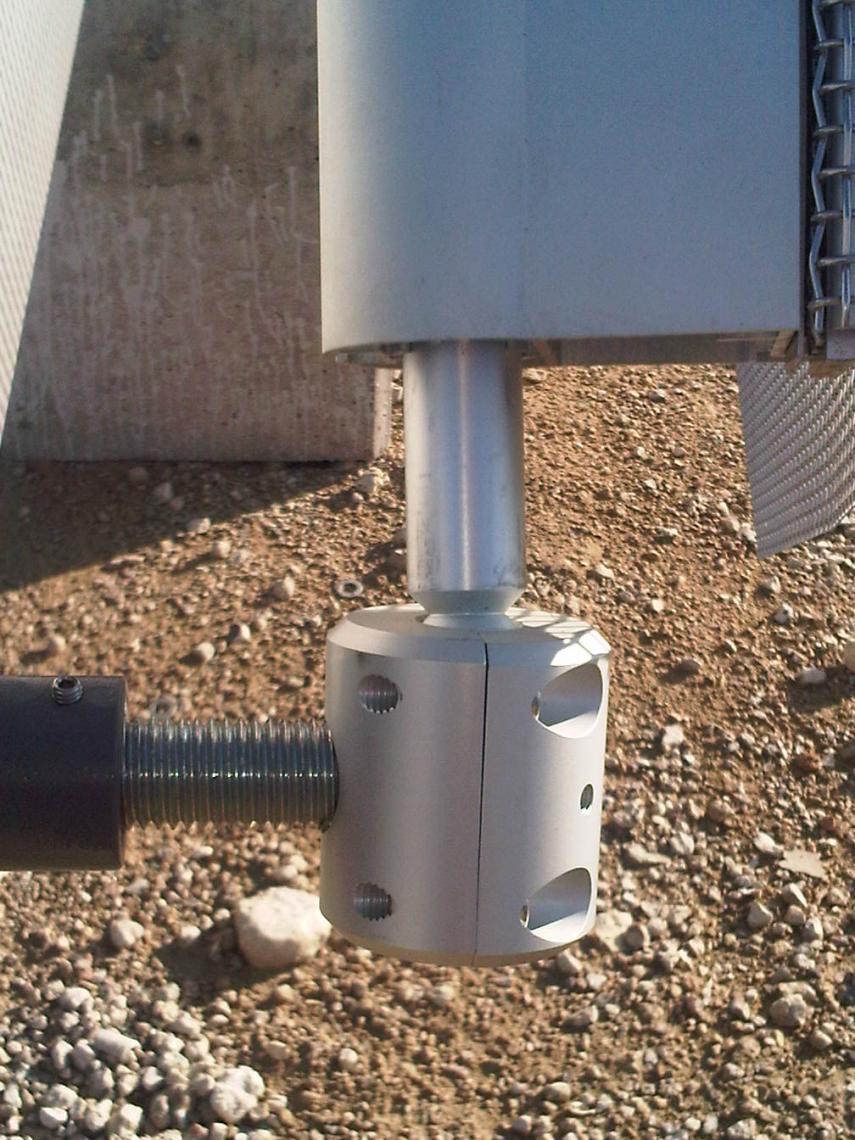

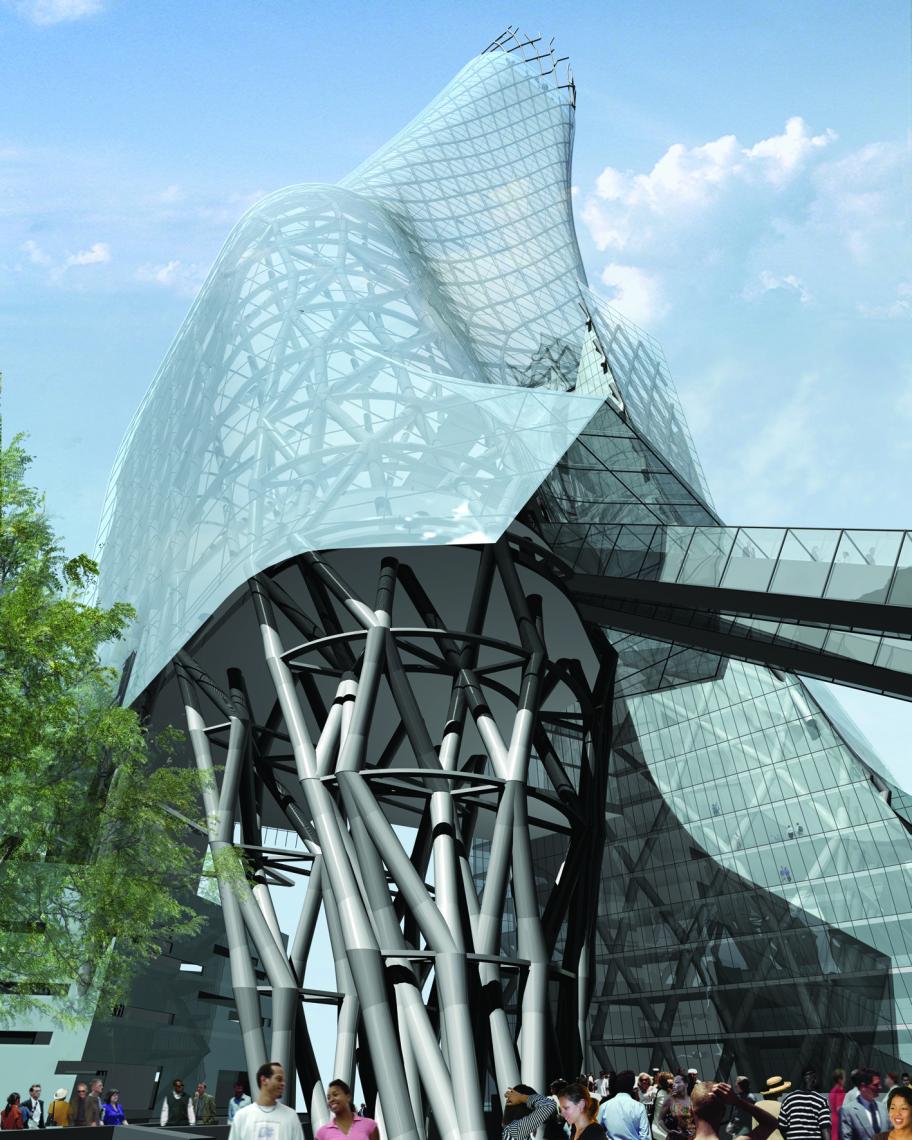

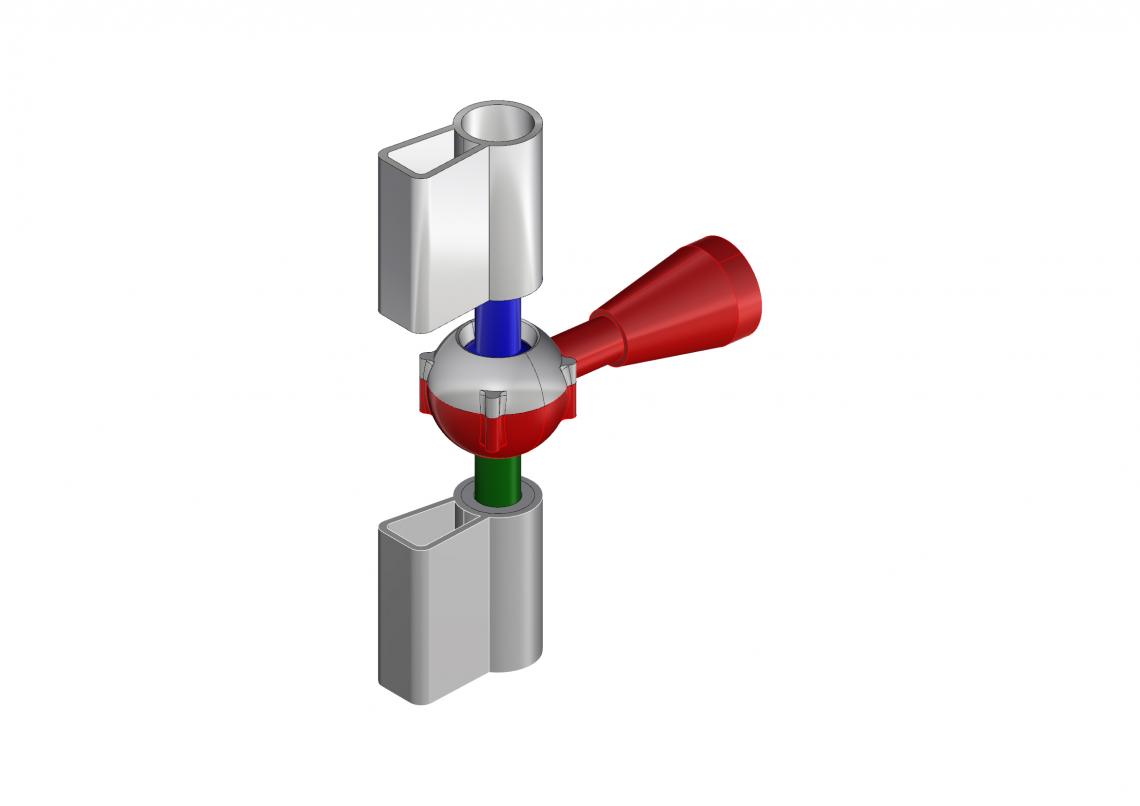
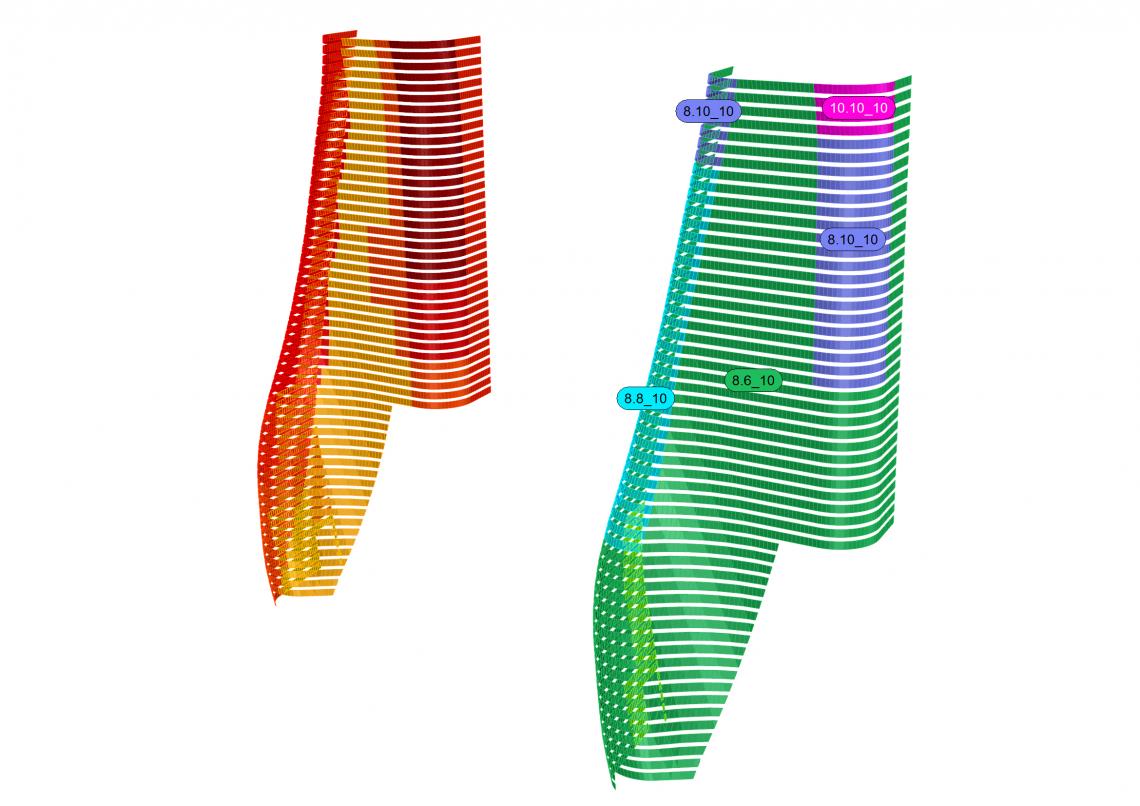
The planned Tour Phare high-rise building in the La Défense district of Paris stands 300 metres tall. With its surprising absence of straight forms, this tower poses a technical challenge on account of its dimensions, which are unprecedented in France, as well as of the need to develop a highly efficient system of exterior sun shades on the south, east and west façades, which differ in architectural style.
