CAP 3000 Shopping Centre
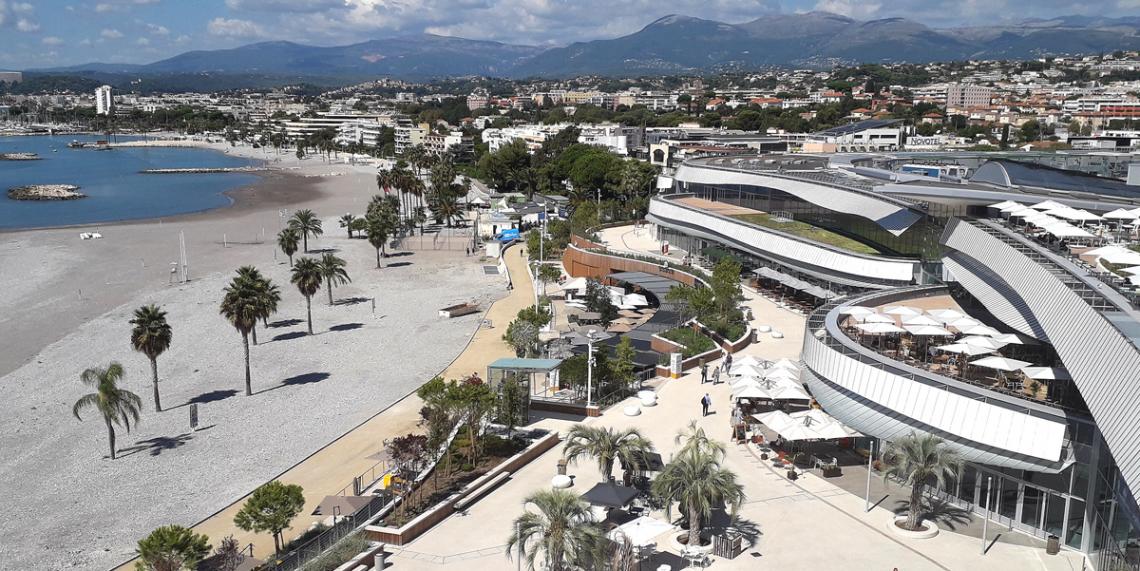
Technical assistance from design phase till site supervision for the following works : the envelope systems, ETFE membrane roofs, façade ribbons and their supporting structures, as well as the facade maintenance strategy.
The structures commissioned from RFR are the ribbons, the steel glazed façades and the ETFE foil roofs.
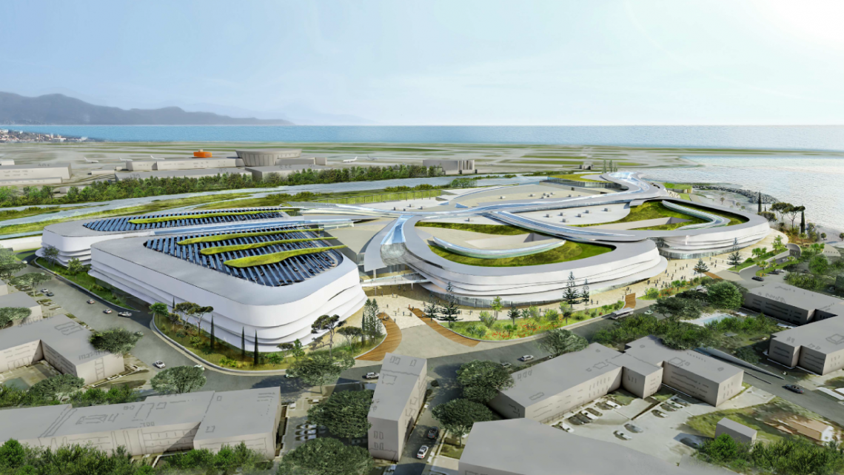
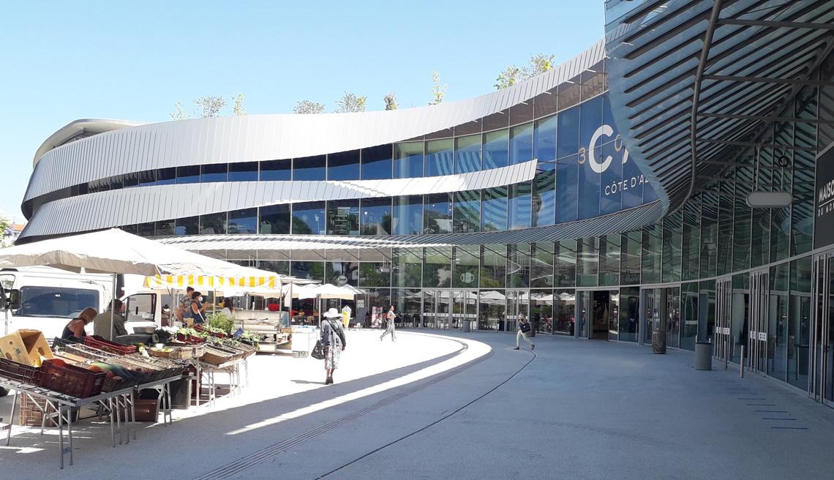
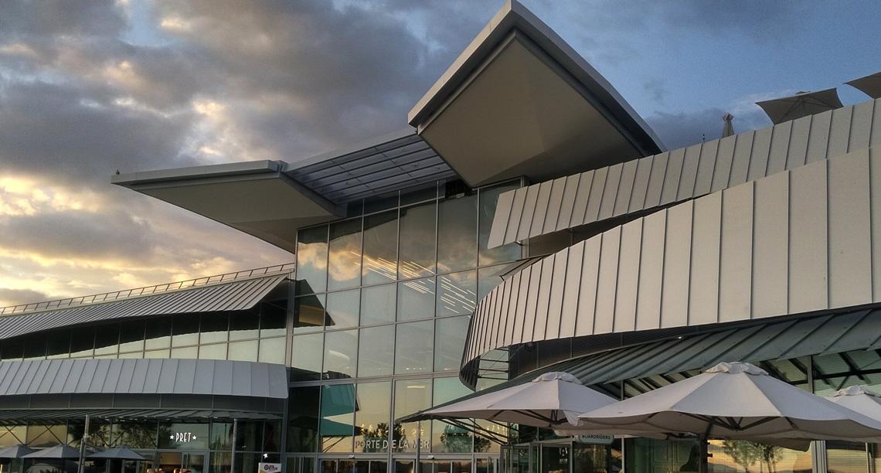

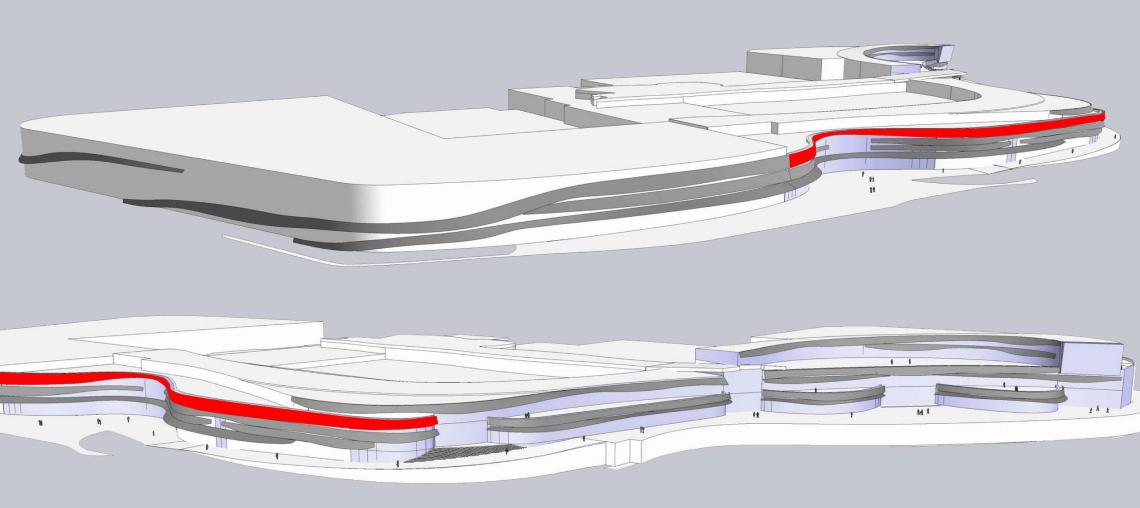
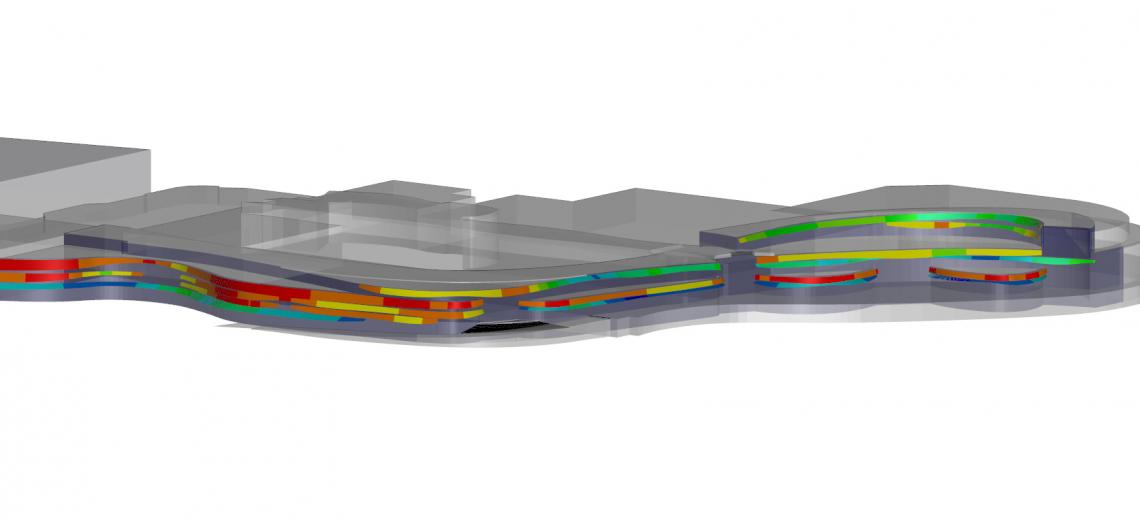
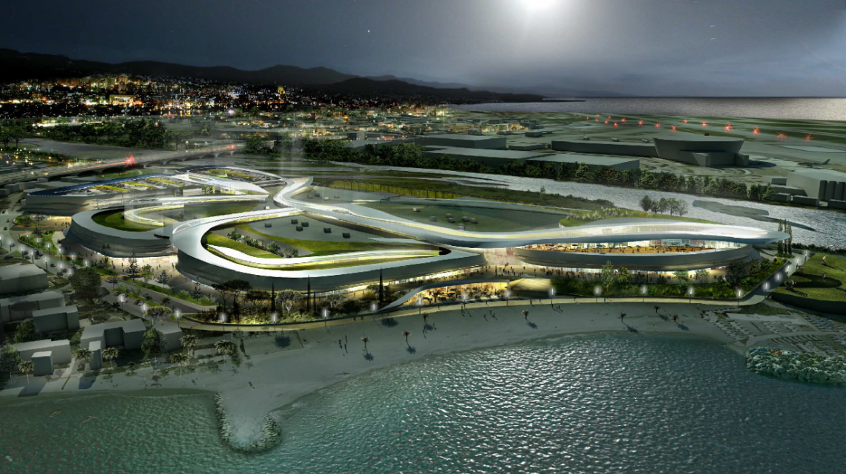


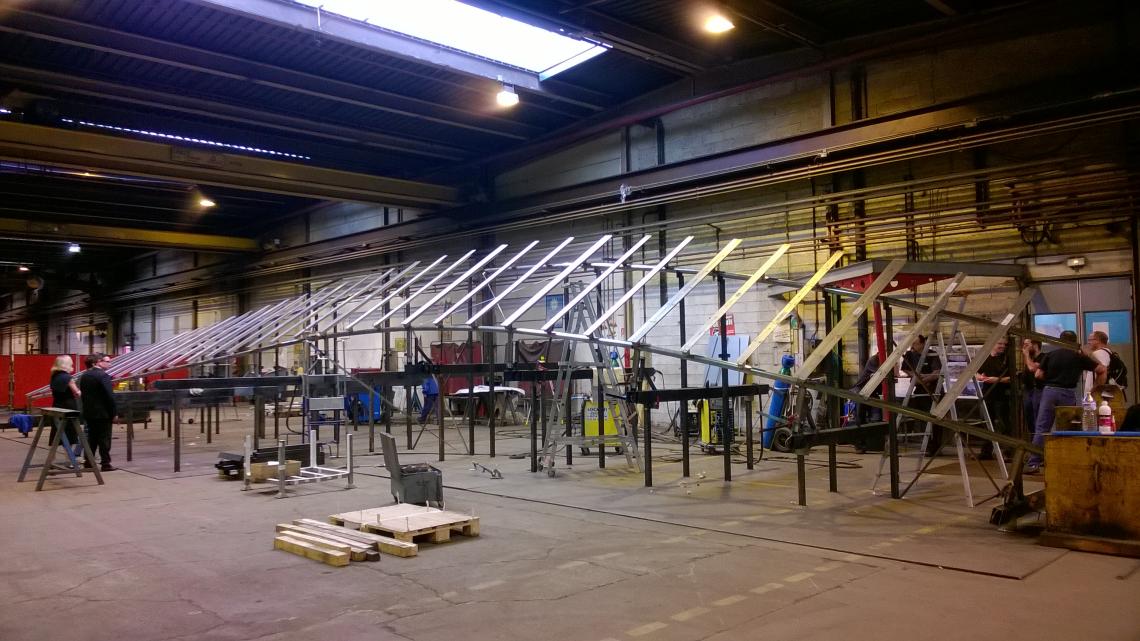
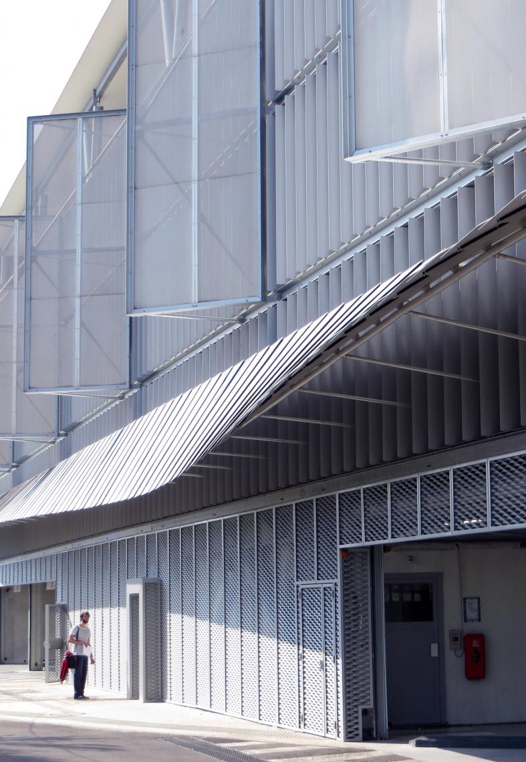
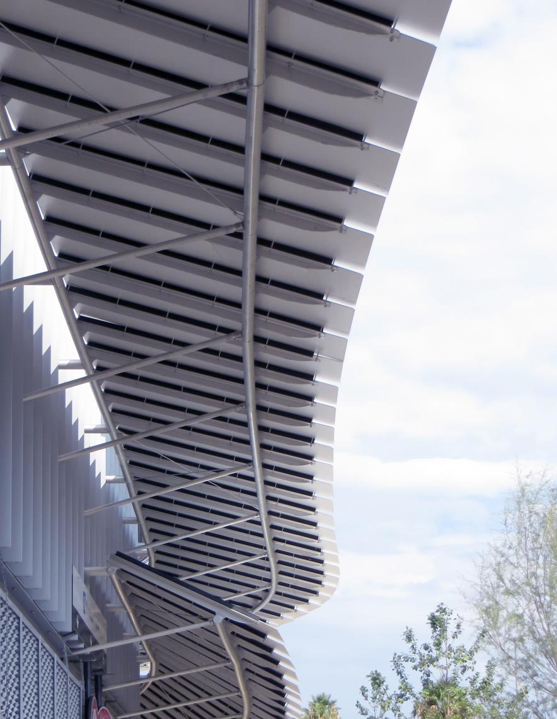
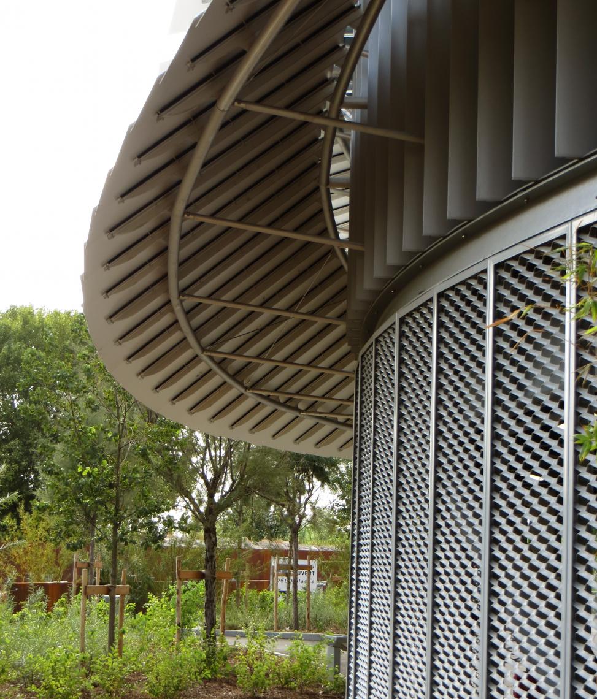
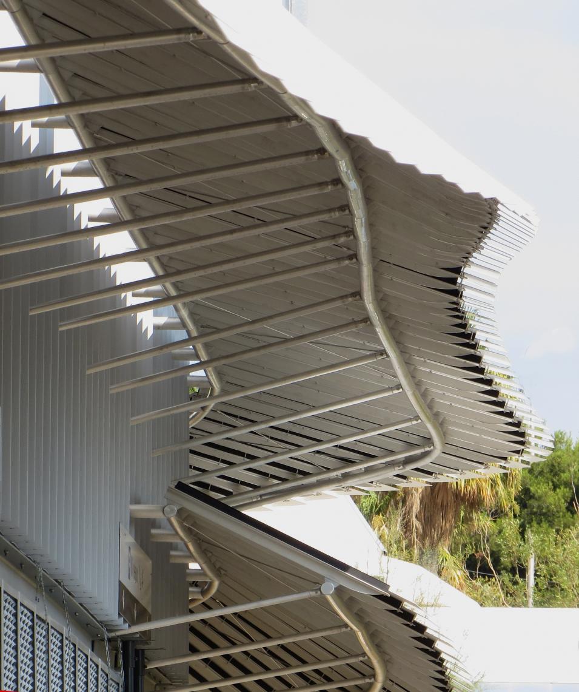

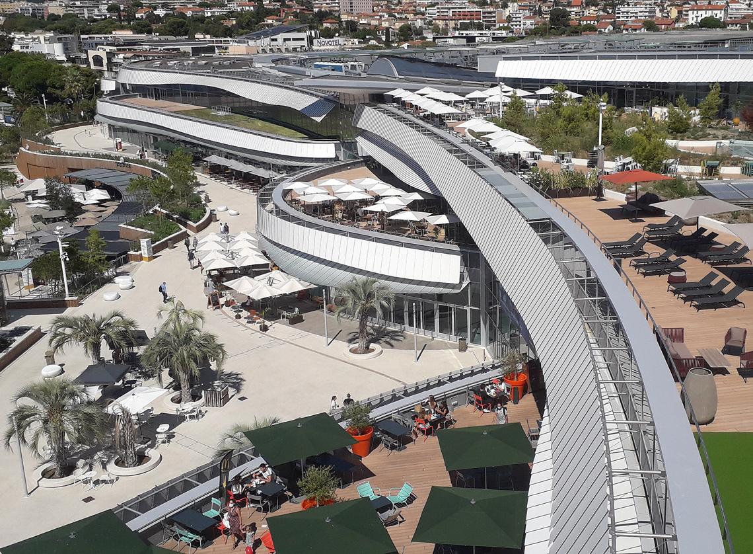
The CAP 3000 Shopping Centre project consists in refurbishing and extending a very large retail complex in Nice.
The new buildings complementing the existing part are encased in "wave"-shaped canopies tilted at varying angles over several floors. These canopies are called "ribbons". The ribbons bring a sense of architectural harmony to the building as a whole. They feature an architectural cladding of glass panels on the ground floor and aluminium clapboard on the upper floors.
The ribbons have a total surface area of approximately 6000 m² and a cumulative length of approximately 2.5 km.
They are supported mainly by the steel glazed façades of either the retail units or the atriums at the shopping centre entrances.
Several ETFE roofs located above the galleries of the shopping centre allow natural light to flood in. These roofs are composed of rectangular three-layer air-filled cushions with a maximum span of 4.5 m and varying in length between 7 m and 1.5 m. Longitudinally, two curved girders follow the architectural shape of the roof (of the free-form type) while transversely the structure supporting the cushions consists of two arches with variable span and deflection. Given the complex geometry of the roof area, the geometric shapes of the three foil layers have been optimized as follow:
- Outer layer: surface with a double positive curve
- Inner layer: anticlastic surface
- Intermediate layer: minimal catenoid surface.
