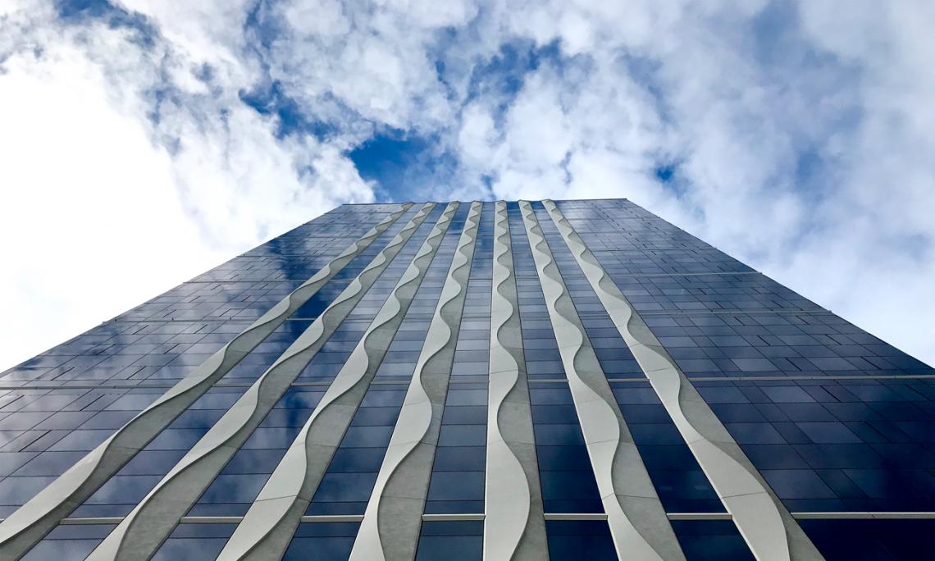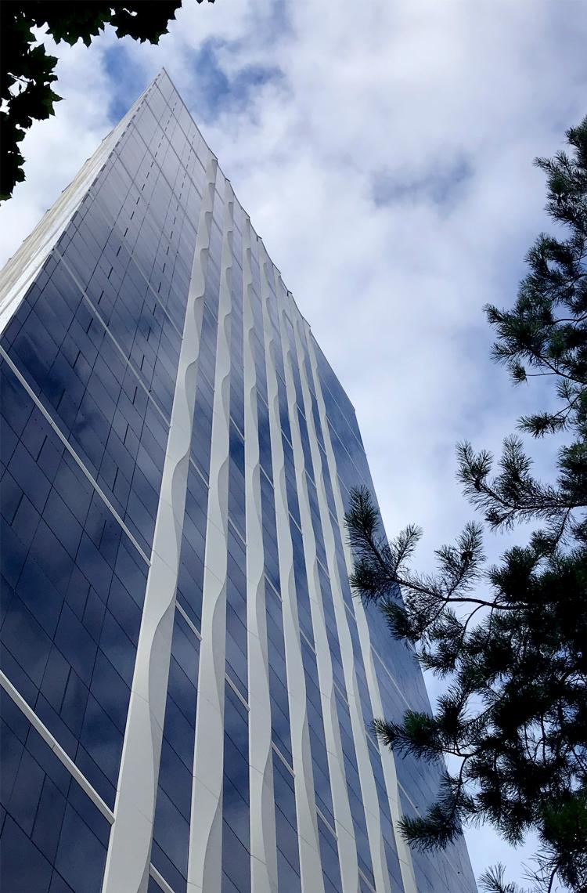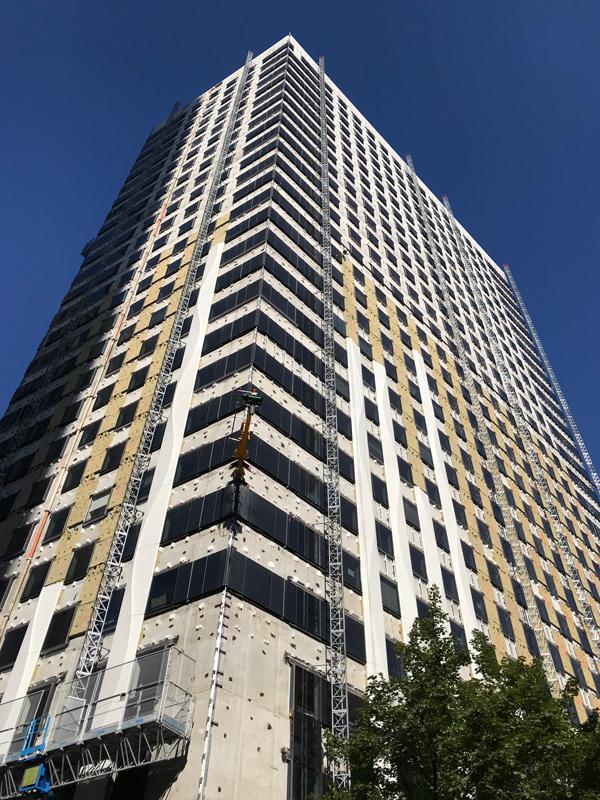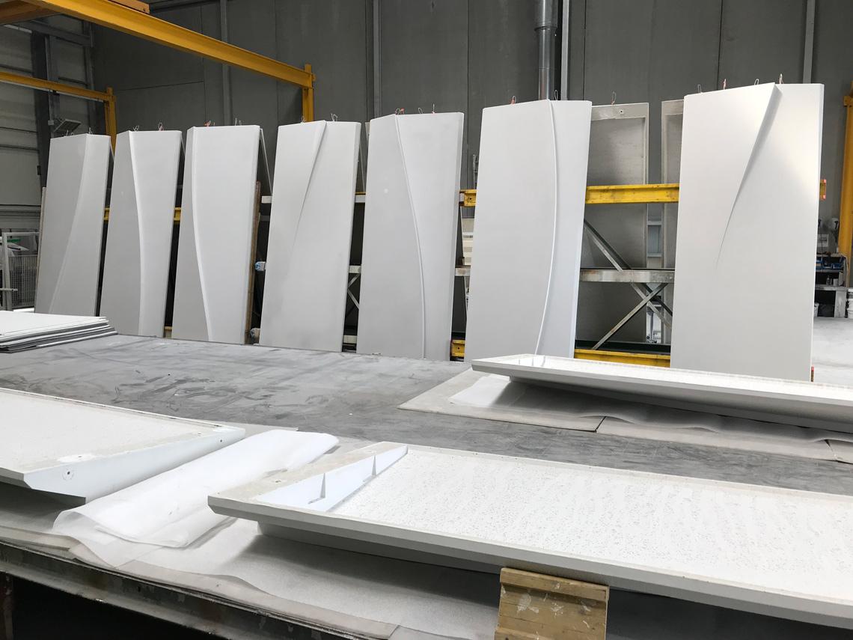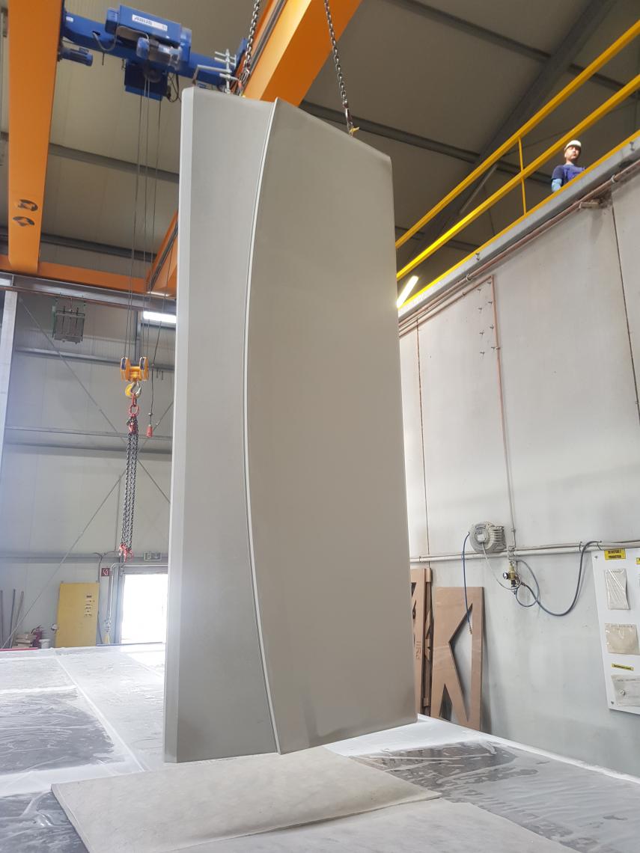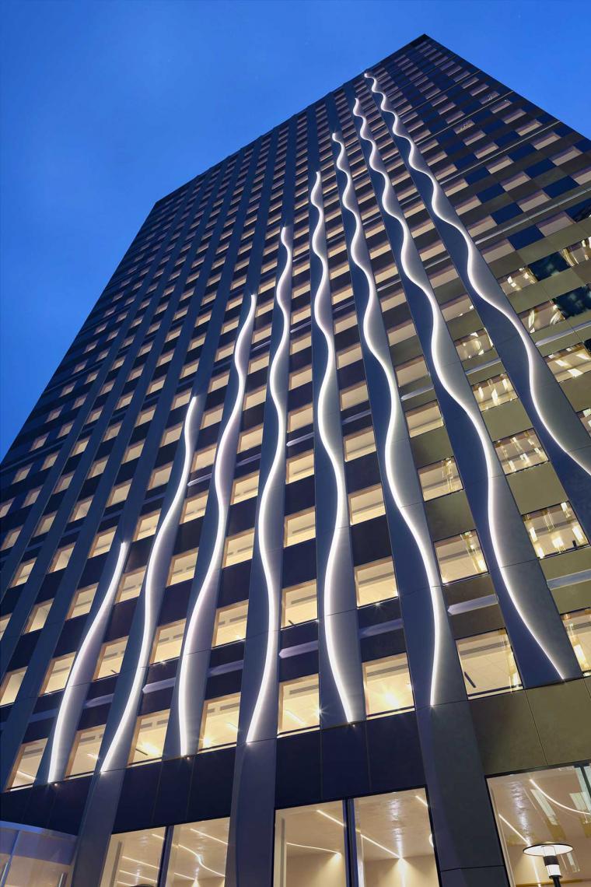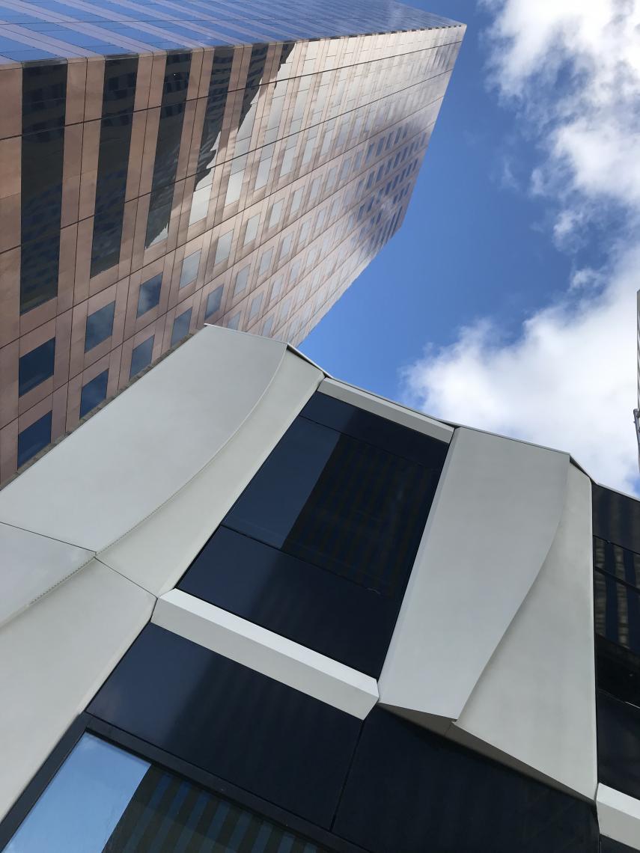EMBLEM Tower (Cèdre Tower)
Courbevoie
- France
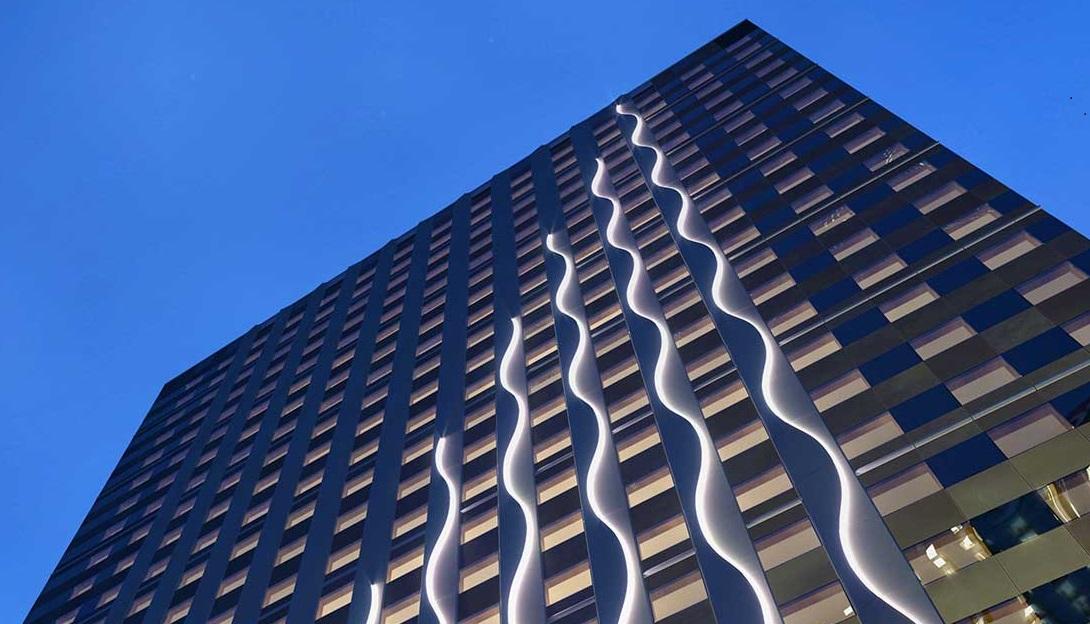
Date
2018
-
2021
Client
Redtree & Invesco
Architect
JLL
RFR’s assignments
RFR provided the design of the facades, the opaque exterior cladding (ultra-high-performance fibre-reinforced concrete and aluminum elements) to replace the existing granite, the double-height frames on the ground floor, and the envelope created at the top floor (made accessible by the new architectural project). A nacelle on the roof was designed to allow maintenance of the tower. RFR also monitored site studies.
Floor area
30.187m²
Façade area
10.000m²
Description
Inaugurated in the spring of 1998, initially designed by the architectural agency Conceptua, the "Cèdre" Tower is composed of 28 stories, with a total floor area of 30 187m². The Emblem Tower project consists of the heavy refurbishment of the existing tower, including the design of new facades.
The existing granite cladding was replaced by ultra-high-performance fibre-reinforced concrete panels (subjected to an ATEx) spanning the entire floor height (approximately 3.2m). The replacement of the exterior cladding allowed the tower to become compliant with new thermal regulations, as well as with fire-safety standards, a major issue for high-rise buildings.The existing glass frames are kept; only those on the ground floor are replaced in order to open the base onto the public space by integrating double height frames.
The existing granite cladding was replaced by ultra-high-performance fibre-reinforced concrete panels (subjected to an ATEx) spanning the entire floor height (approximately 3.2m). The replacement of the exterior cladding allowed the tower to become compliant with new thermal regulations, as well as with fire-safety standards, a major issue for high-rise buildings.The existing glass frames are kept; only those on the ground floor are replaced in order to open the base onto the public space by integrating double height frames.

