ENS Cachan
Saclay
- France
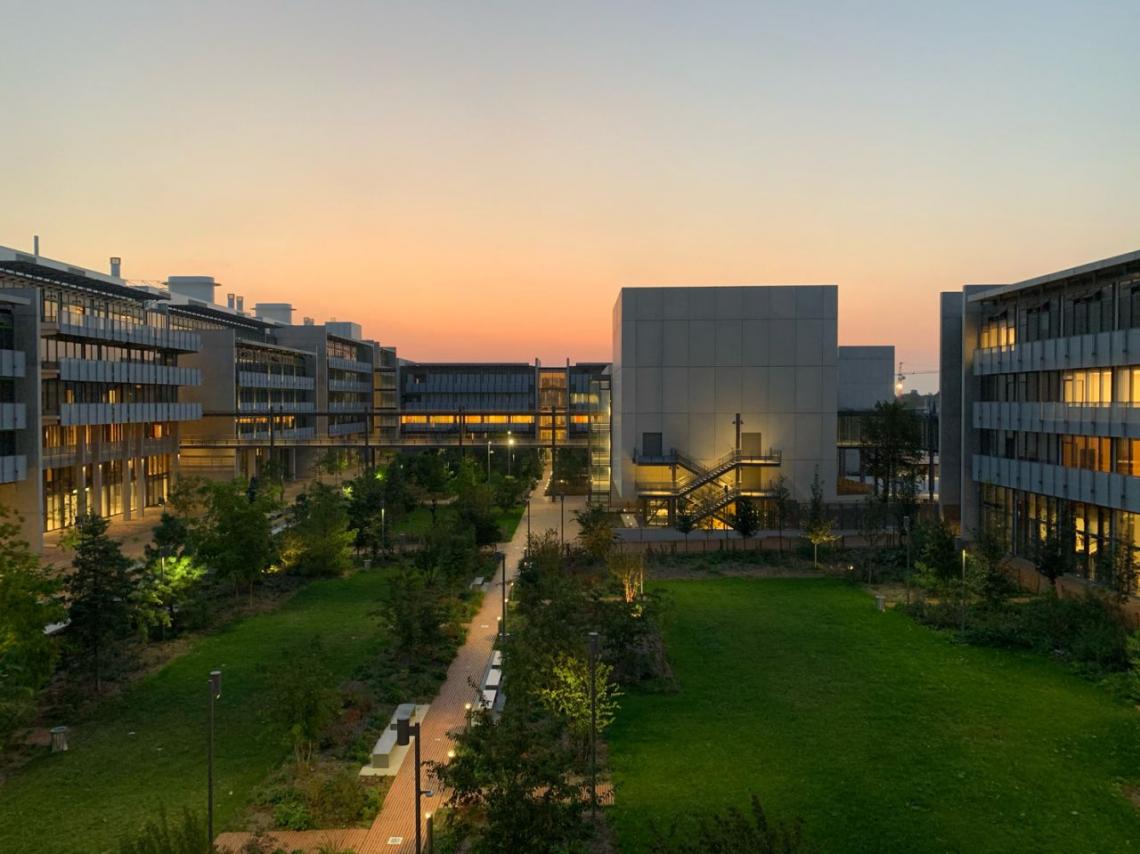
Date
2013
-
2019
Client
Ecole normale supérieure de Cachan
Architect
Renzo Piano Building Workshop
RFR’s assignments
RFR is in charge of the design of the facade systems, aiming to provide the whole set of buildings a certain consistency and homogeneity. Our mission also includes the canopy of the inner street, that runs through the entire North building on a 200 meters length.
Floor area
64.000 m²
Description
The facade design has been approached in two different ways:
- those on the gound floor, in contact with the public, are materialised by steel frames of great height with extra-clear glass in accordance with the desired transparency and major traffic axes.
- The upper floors façades are mainly featured by the repetition of a modularity common to all buildings, and including all the mechanics involved in the interaction between the environment and the workspace.
Thus, in addition to the static envelope characteristic of the façades, these are part of a certain dynamic which aim is to offer comfort to users over the seasons.
- those on the gound floor, in contact with the public, are materialised by steel frames of great height with extra-clear glass in accordance with the desired transparency and major traffic axes.
- The upper floors façades are mainly featured by the repetition of a modularity common to all buildings, and including all the mechanics involved in the interaction between the environment and the workspace.
Thus, in addition to the static envelope characteristic of the façades, these are part of a certain dynamic which aim is to offer comfort to users over the seasons.
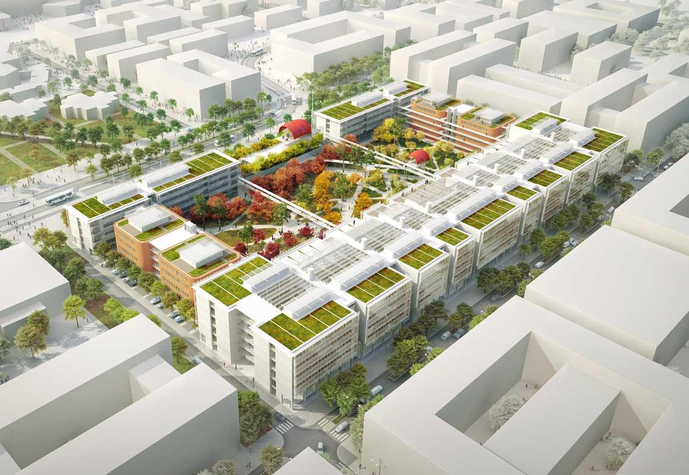
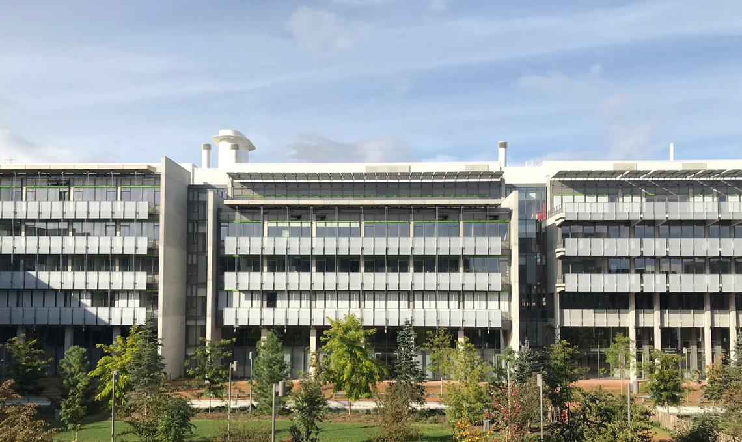
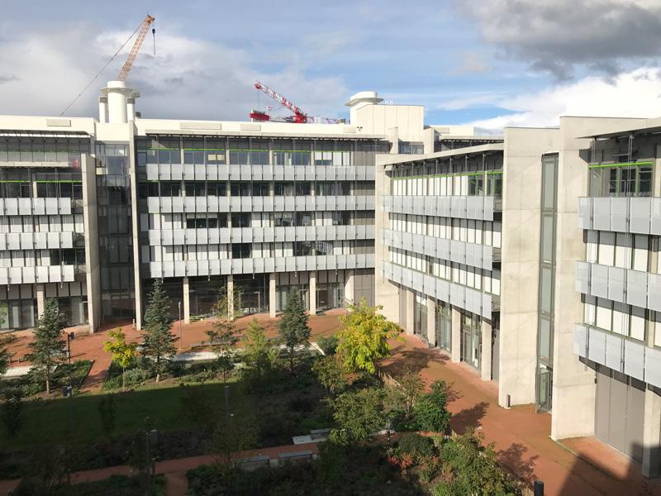
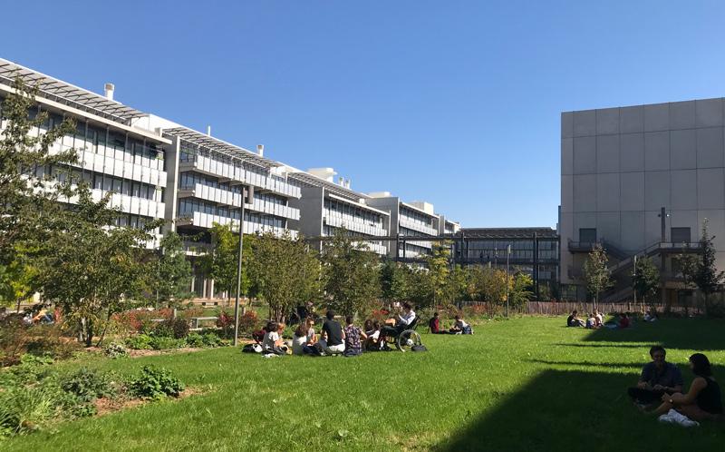
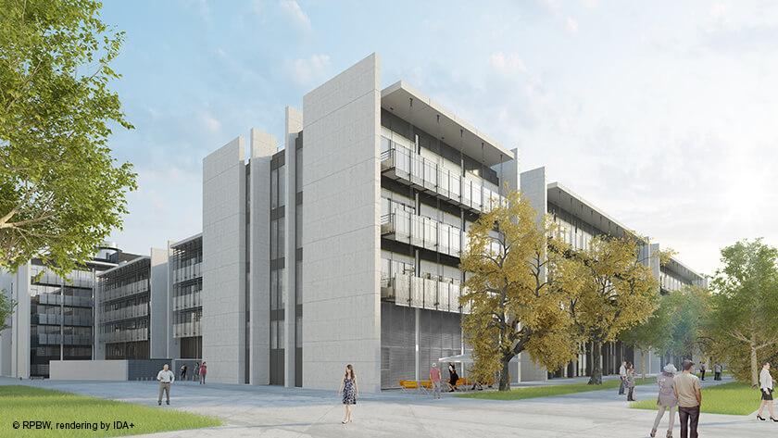
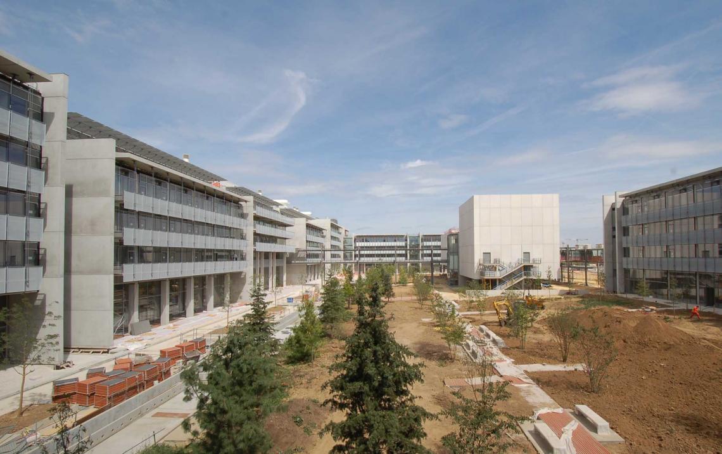
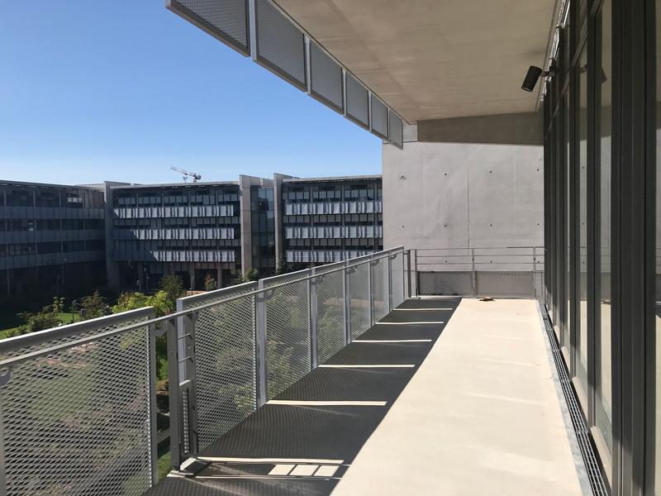
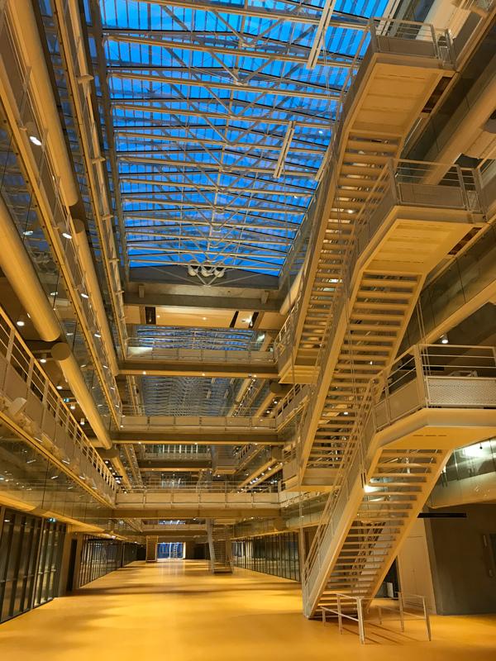

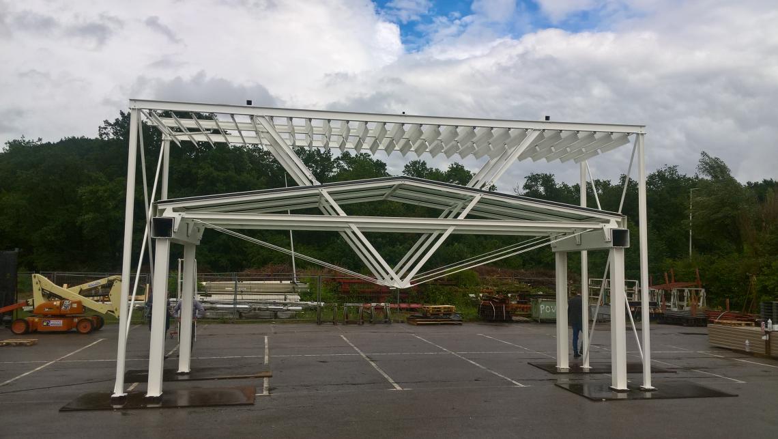
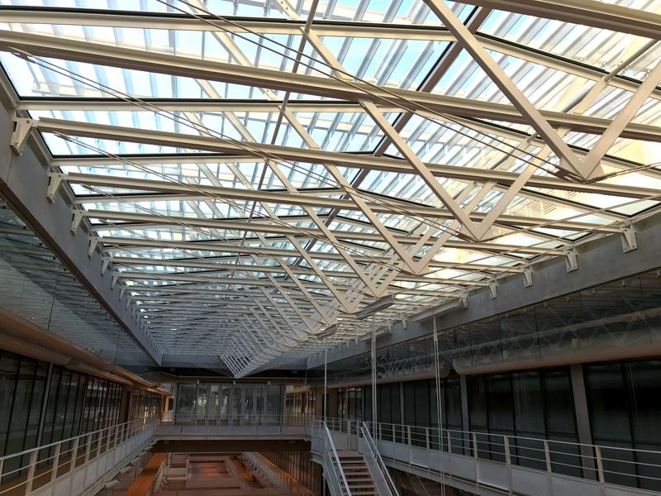
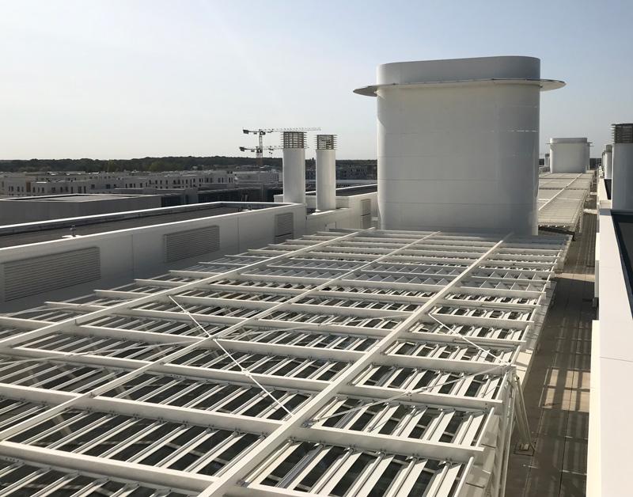
The new "Ecole Normale Supérieure" of Cachan on the Saclay plateau consists of a campus of about twenty buildings organized around a garden. The design of the facades of the new School project is based on a holistic approach in which each piece, each detail, each typology is part of a whole.
The buildings constituting the site enclosure are part of a unique set due to a search for harmony and homogeneity of the facade systems.
