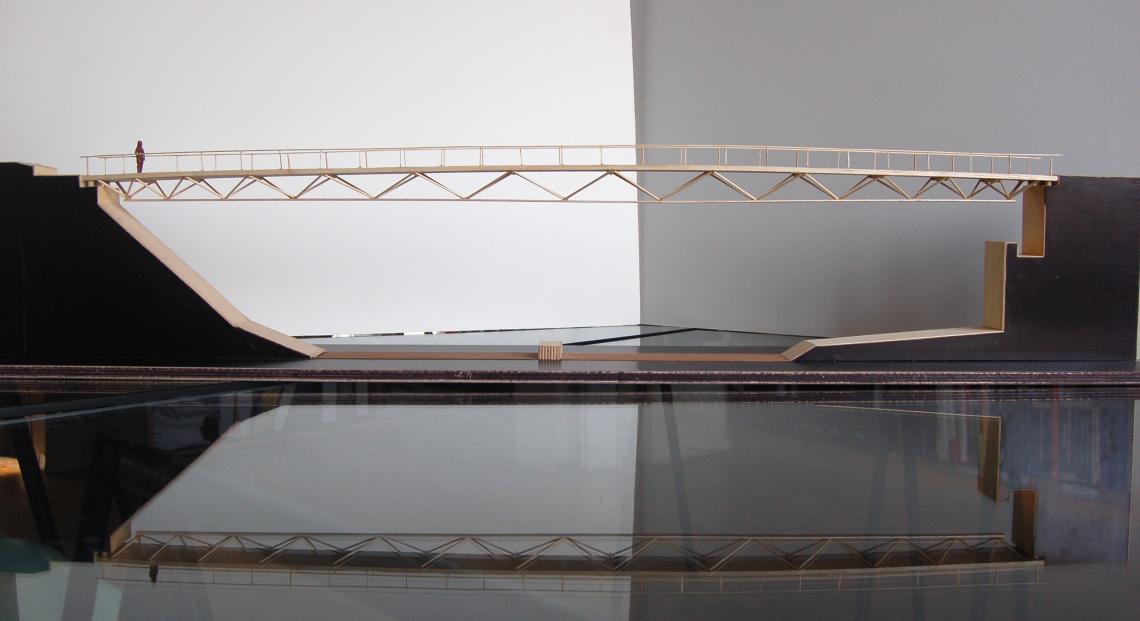Footbridges in Oloron Sainte Marie

Architectural and technical design. Outline, preliminary design, detailed design, tender documents, working designs, calculations, works supervision



Two under-deck truss footbridges with spans of 50m now cross the 'gaves' (torrents) flowing through Oloron Sainte Marie (SE France). A deck composed of Douglas glue-laminated timber joists, a compressed slab and a truss system of steel tubes and flat bars constitute the composite frameworks of the footbridges. The bridge supports blend in with the steep banks by means of concrete abutment piers dressed with stones from the torrents. In-depth studies were performed in order to optimise the structural height of the frameworks and achieve a high slenderness ratio. The steel and timber combination, the stylish and elaborate design of the assemblies, a detailed dynamic study, and a study of erection techniques in hemmed-in sites ensure that the new footbridges tie in seamlessly with the project to revitalise the town of Oloron Sainte Marie. Their main purpose is to connect the Confluence district with the areas on the opposite banks.
The footbridges contribute to a strategy of developing footpaths and cycle paths across the town. In this context they are perceived as being public spaces in their own right for strolling and recreation, helping to build a close rapport between the public and the exceptional natural environment of the area at the confluence between the two 'gaves'.
