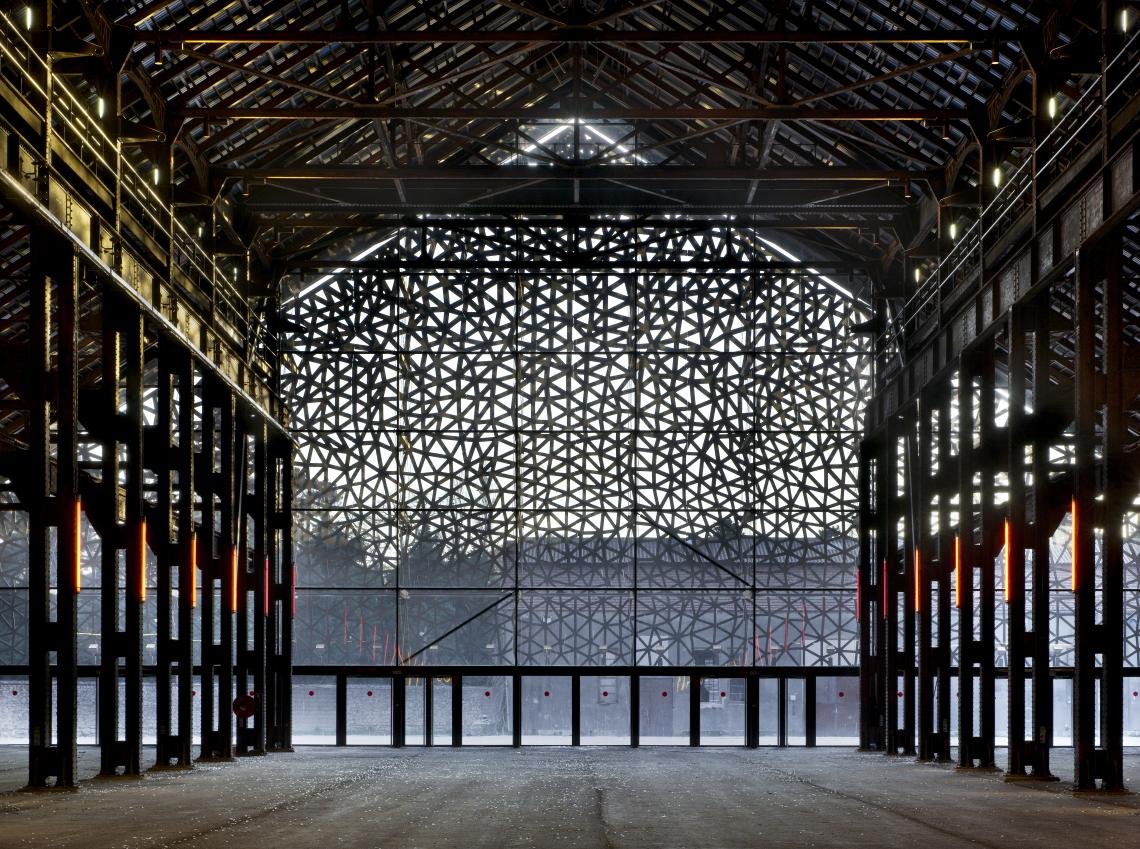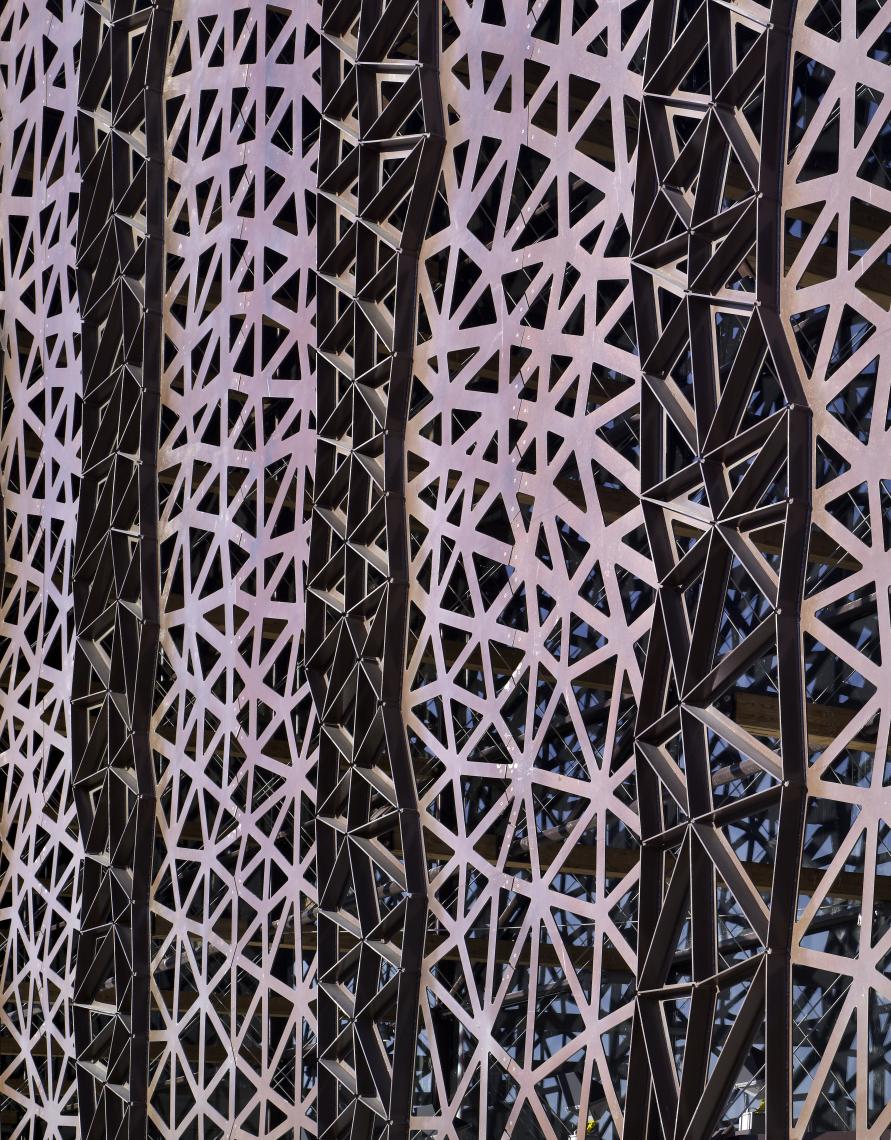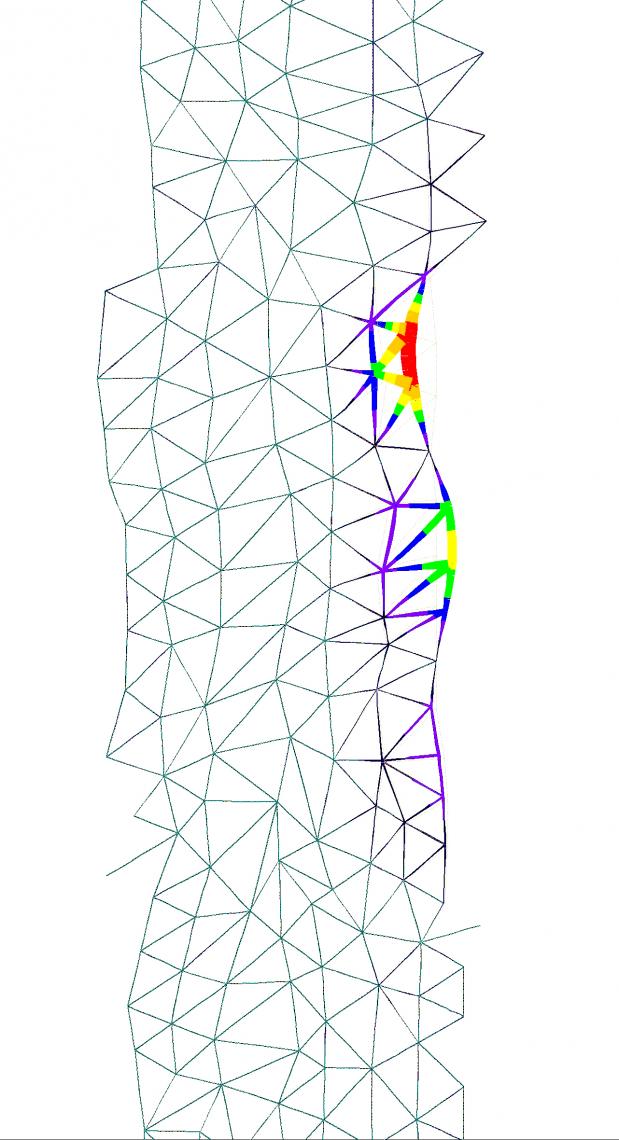Grande Halle in Arles
Arles
- France

Date
2004
-
2007
Client
Conseil Régional PACA ; AREA
Architect
Moatti & Rivière
RFR’s assignments
RFR's assignment includes the technical design of the steel mesh and the glazed framework.
Floor area
7000 m²
Description
The 'Grande Halle' (Great Hall), a cavernous hangar that once housed the boiler works at the rail repair yards in the city of Arles, has been converted into a major venue for art and cultural events. The architectural treatment of the rehabilitated building's west facade, through which visitors will enter, symbolises the contrast between heritage and modernity. The entire outer façade is composed of a steel-mesh 'veil' floating down from the roof and suspended up to 2.50 m off the ground, while the inner façade is a glazed structure set 4 metres behind it, creating a 'fault' through which visitors must pass in order to enter the Hall.
The outer steel mesh and inner glazed framework designed by RFR form the interdependent, indissociable basis for the structure supporting the west façade of this great hall, underscored by the wood and steel tie rods occupying the dizzying space reaching right up to the roof between the two skins. This intermediate space also plays a key role in controlling heat and protecting from the sun.
The outer steel mesh and inner glazed framework designed by RFR form the interdependent, indissociable basis for the structure supporting the west façade of this great hall, underscored by the wood and steel tie rods occupying the dizzying space reaching right up to the roof between the two skins. This intermediate space also plays a key role in controlling heat and protecting from the sun.





