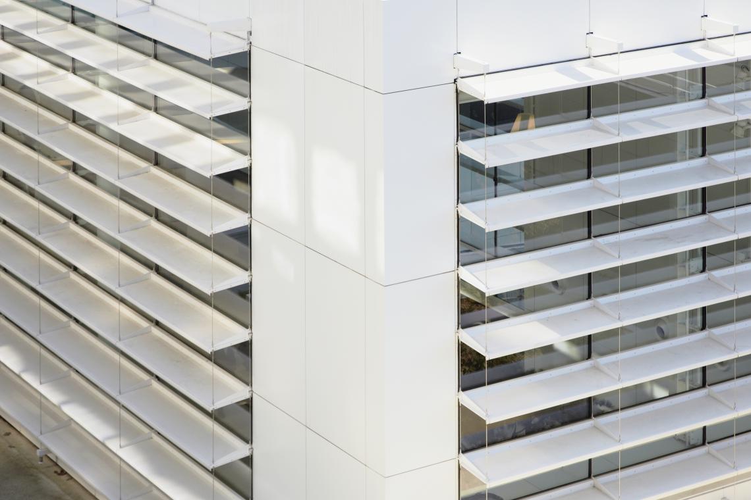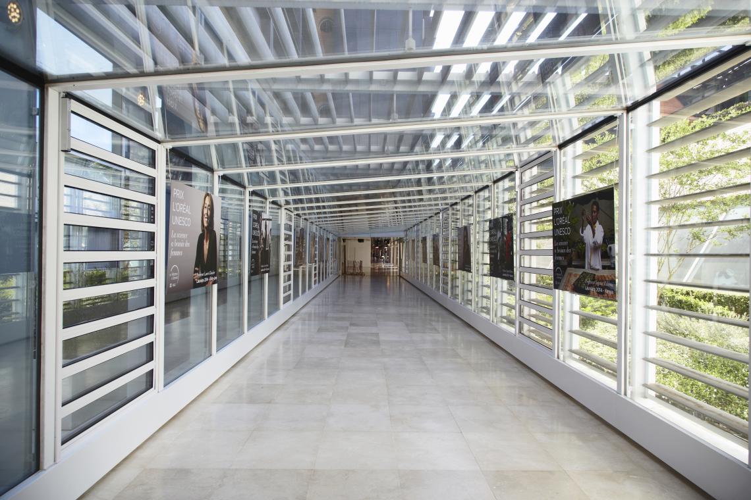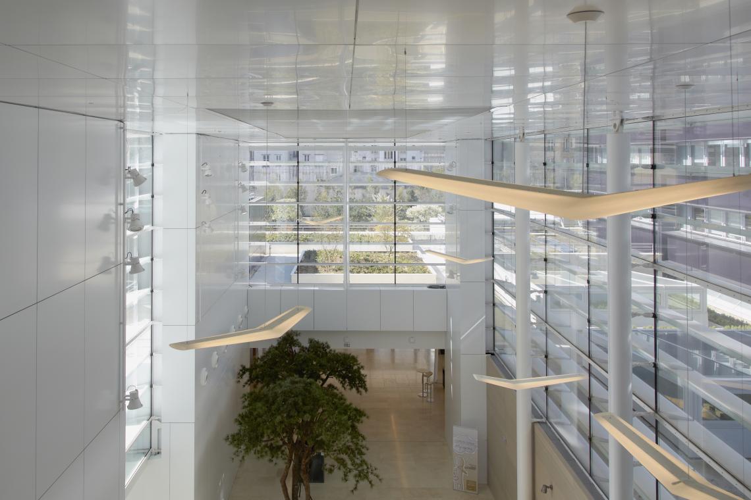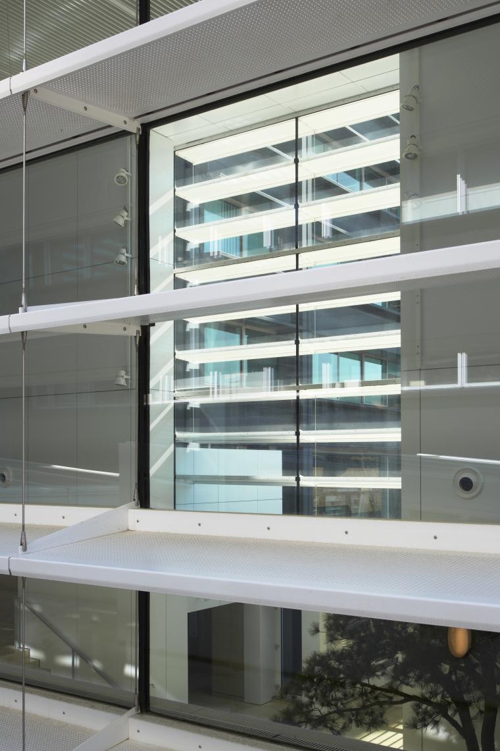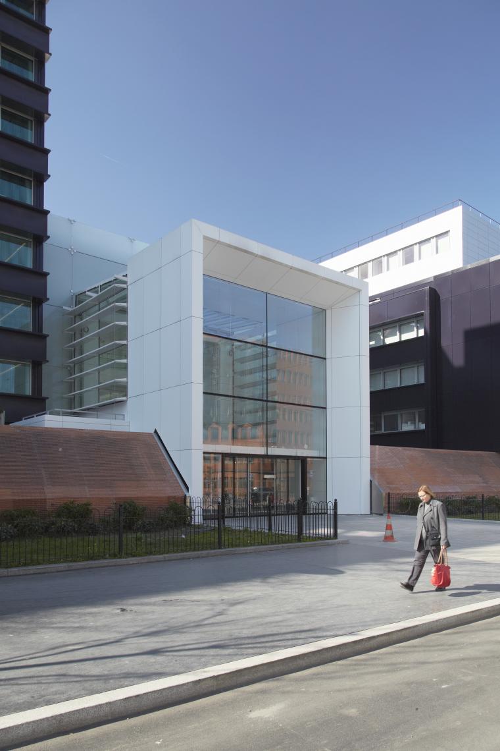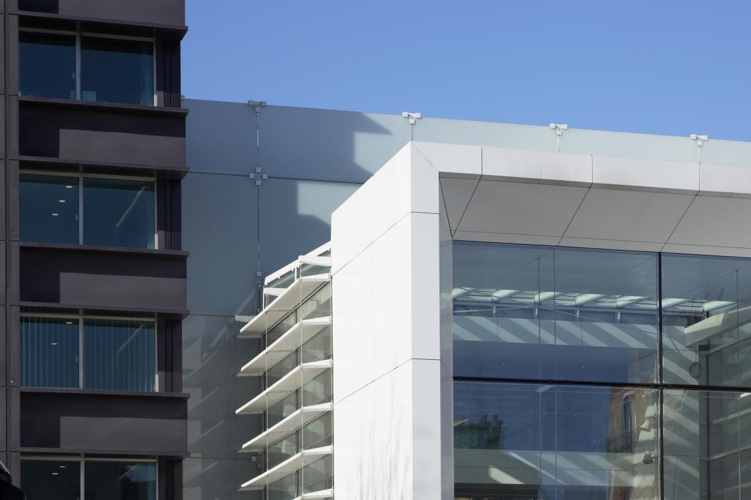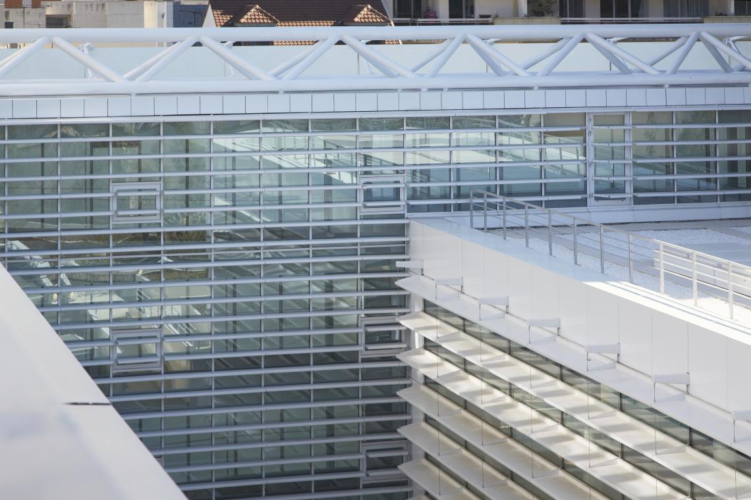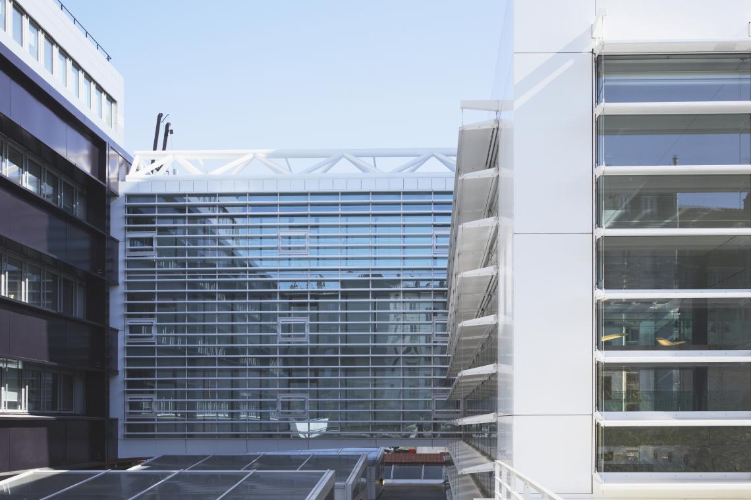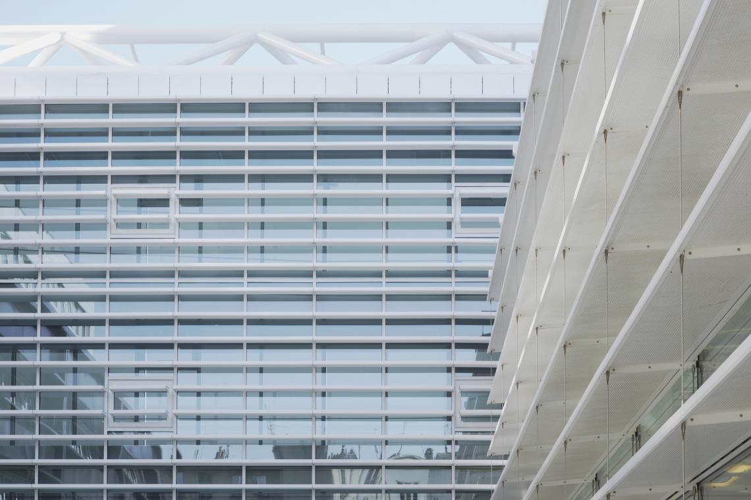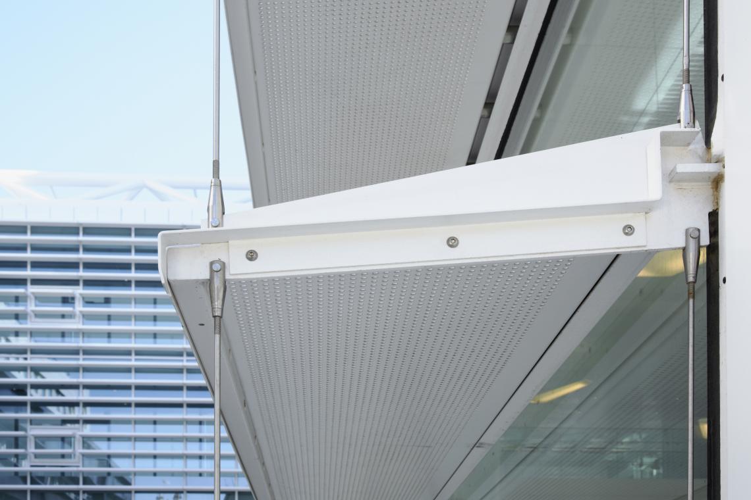L’Oréal headquarters
Clichy
- France
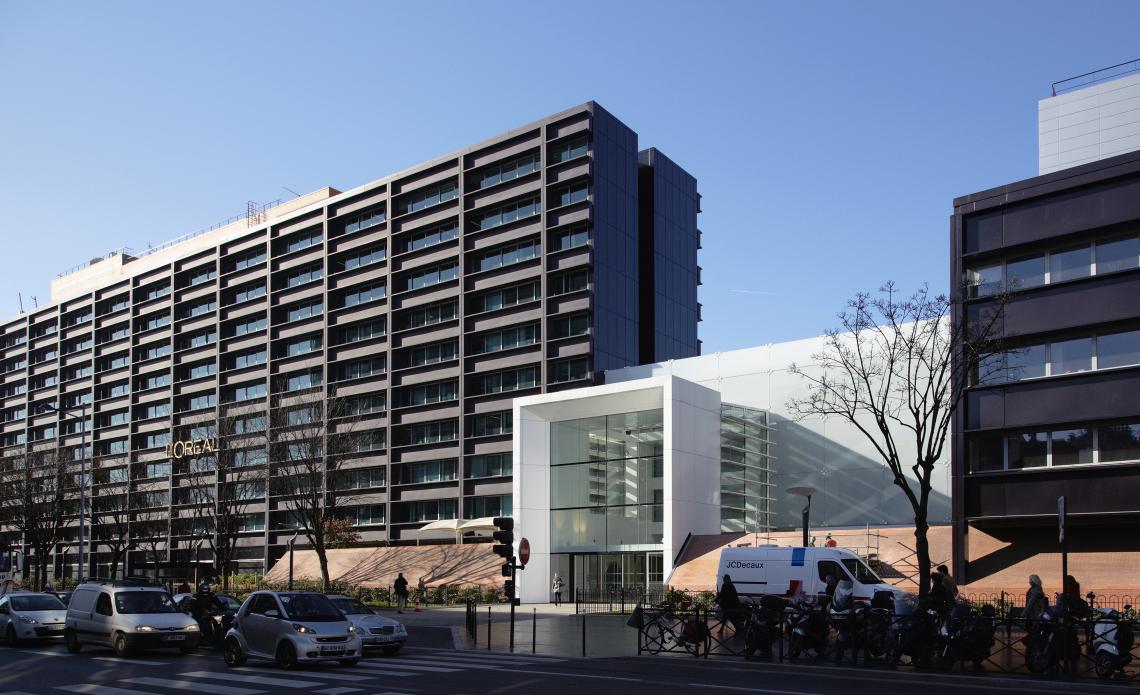
Date
2008
-
2011
Client
L’Oréal
Architect
Wilmotte et Associés
RFR’s assignments
Audits of existing façades. Design of exterior joinery, glass roofs and walkway. Designs and calculations. Supervision of works.
Floor area
833 m² SHON
Façade area
500 m²
Description
The L’Oréal Espace project consists in creating a large hall with a height of 11 m to serve as the new entrance to the headquarters, as well as connecting walkways and a screen between two existing buildings. It also involves the large-scale renovation of the levels between the ground floor and the sixth floor of building 'CES B'.
The works include extending the restaurant space into the 'Mail' building, completely redesigning and expanding both the restaurant itself and the kitchens, and creating an access to the lounges from the hall and to the pantry on the first floor from the kitchens. They also involve creating a delivery area on the ground floor on rue Henri Barbusse, adjacent to building 'CES B', and creating a new façade at the location of the existing building on avenue Jean Jaurès giving access to the delivery area.
The works include extending the restaurant space into the 'Mail' building, completely redesigning and expanding both the restaurant itself and the kitchens, and creating an access to the lounges from the hall and to the pantry on the first floor from the kitchens. They also involve creating a delivery area on the ground floor on rue Henri Barbusse, adjacent to building 'CES B', and creating a new façade at the location of the existing building on avenue Jean Jaurès giving access to the delivery area.
