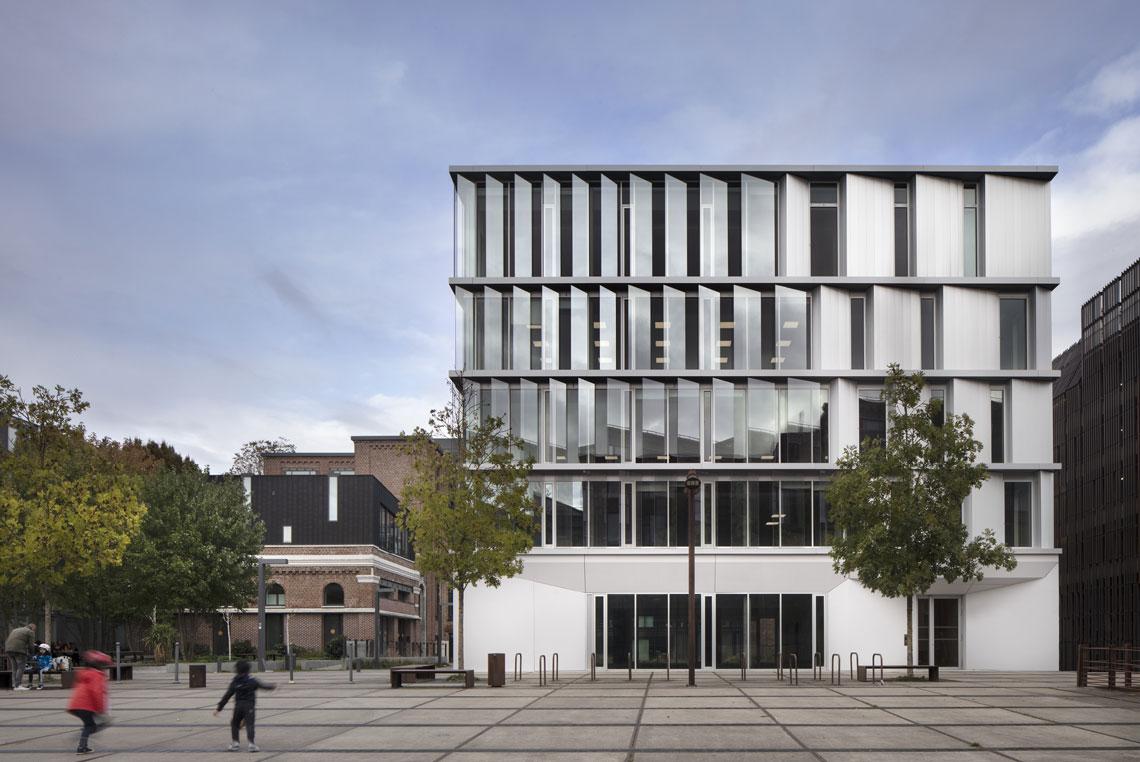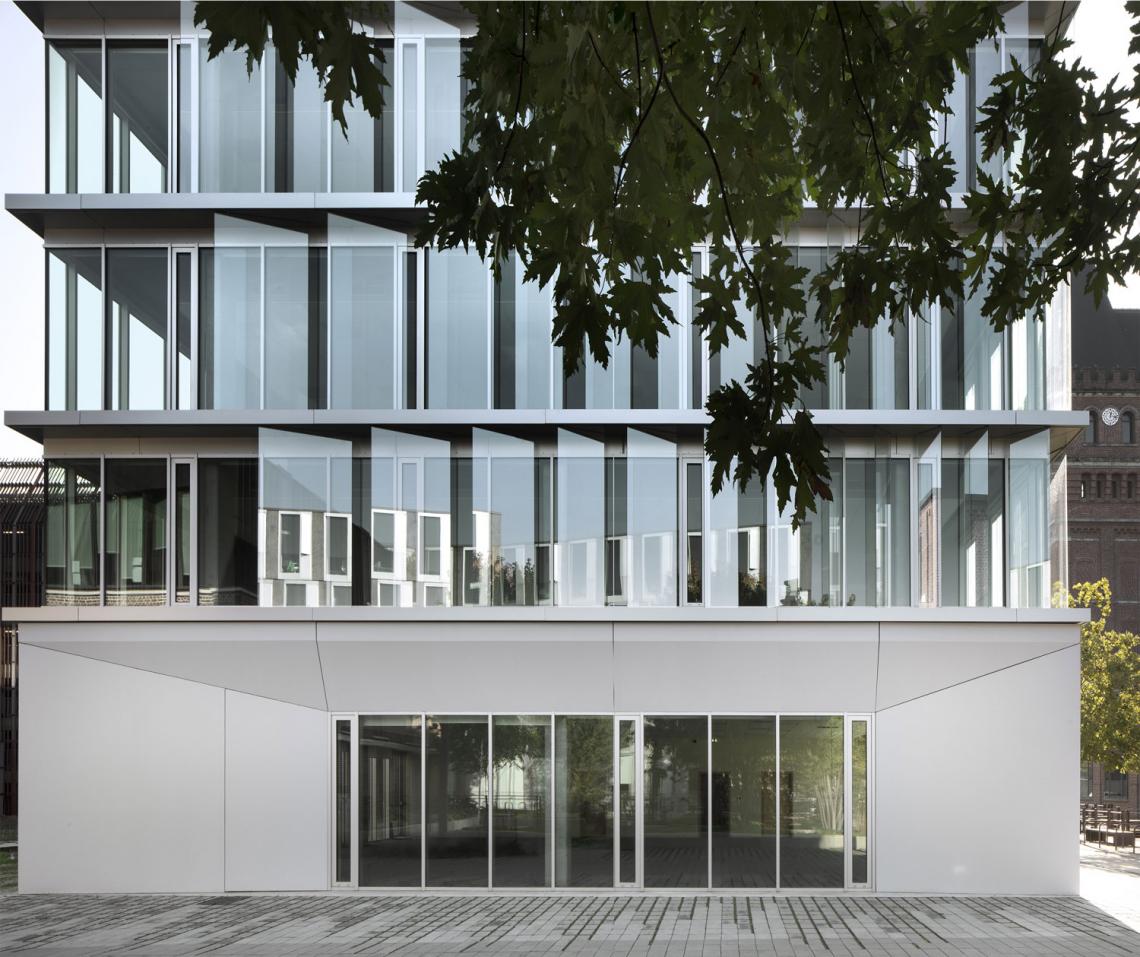LUCIO
Lille
- France

Date
2018
-
2020
Client
Foncière de l'érable (Crédit Agricole Nord France)
Architect
Barbarito Bancel Architectes
RFR’s assignments
RFR participated in the design studies of the facades in collaboration with the architectural office.
Floor area
1465 m2
Façade area
1575 m2
Description
RFR Structure & Envelope developed, in collaboration with the architectural office:
- The vertical glass louvers covering all sun-exposed façades, positioned to optimize shading while not obstructing the view.
- The main facades, located to the south-west and north-west, are double-skinned glazed facades, naturally ventilated from the outside to create a transparent and bright facade while providing enough shading.
- The secondary facades, located to the southeast and northeast, alternate between opaque and glazed polished aluminum surfaces, which reflect the overall geometry of the tilted glass louvers.
- The vertical glass louvers covering all sun-exposed façades, positioned to optimize shading while not obstructing the view.
- The main facades, located to the south-west and north-west, are double-skinned glazed facades, naturally ventilated from the outside to create a transparent and bright facade while providing enough shading.
- The secondary facades, located to the southeast and northeast, alternate between opaque and glazed polished aluminum surfaces, which reflect the overall geometry of the tilted glass louvers.



The design allowed this building, located within the new EuraTechnologies economic hub, in Lille, to be a low-consumption building, running mostly without air conditioning whilst maintaining thermal comfort even in the summer.
