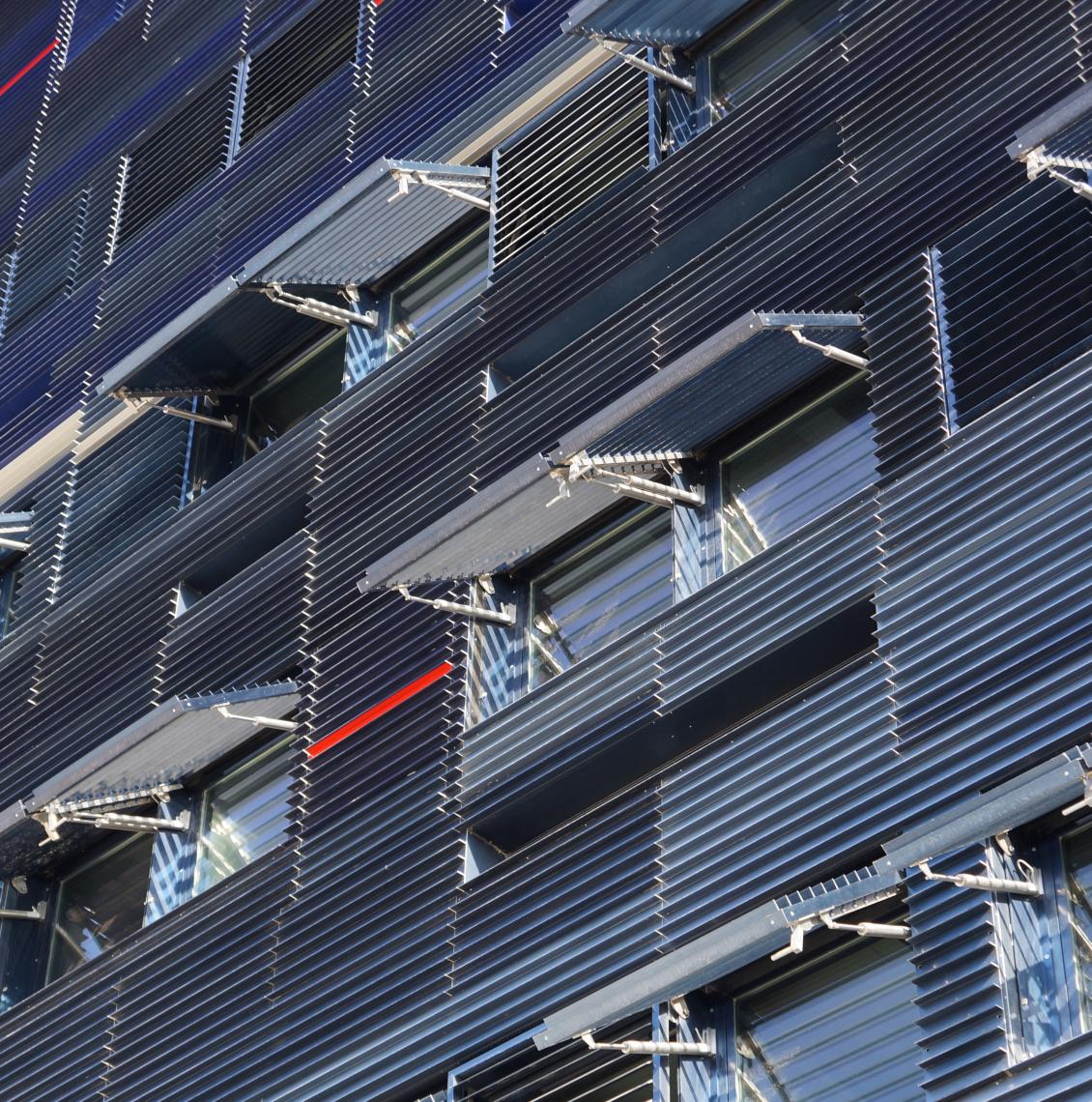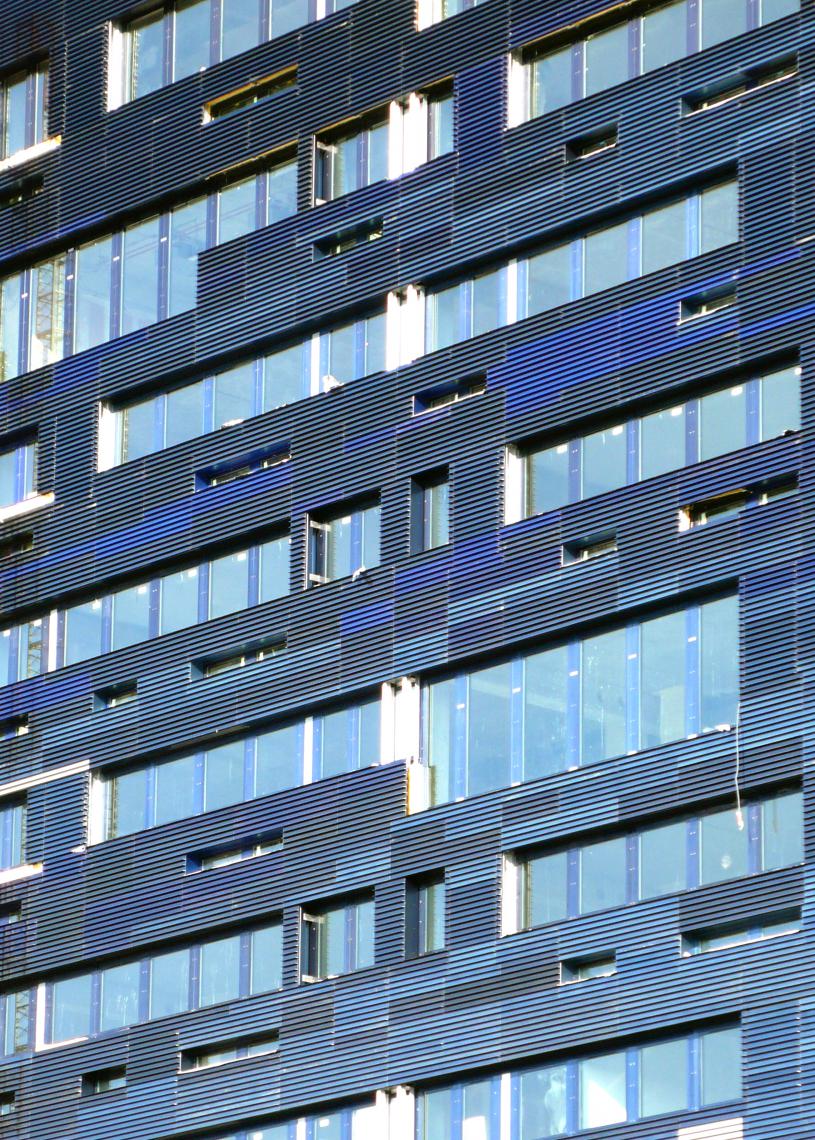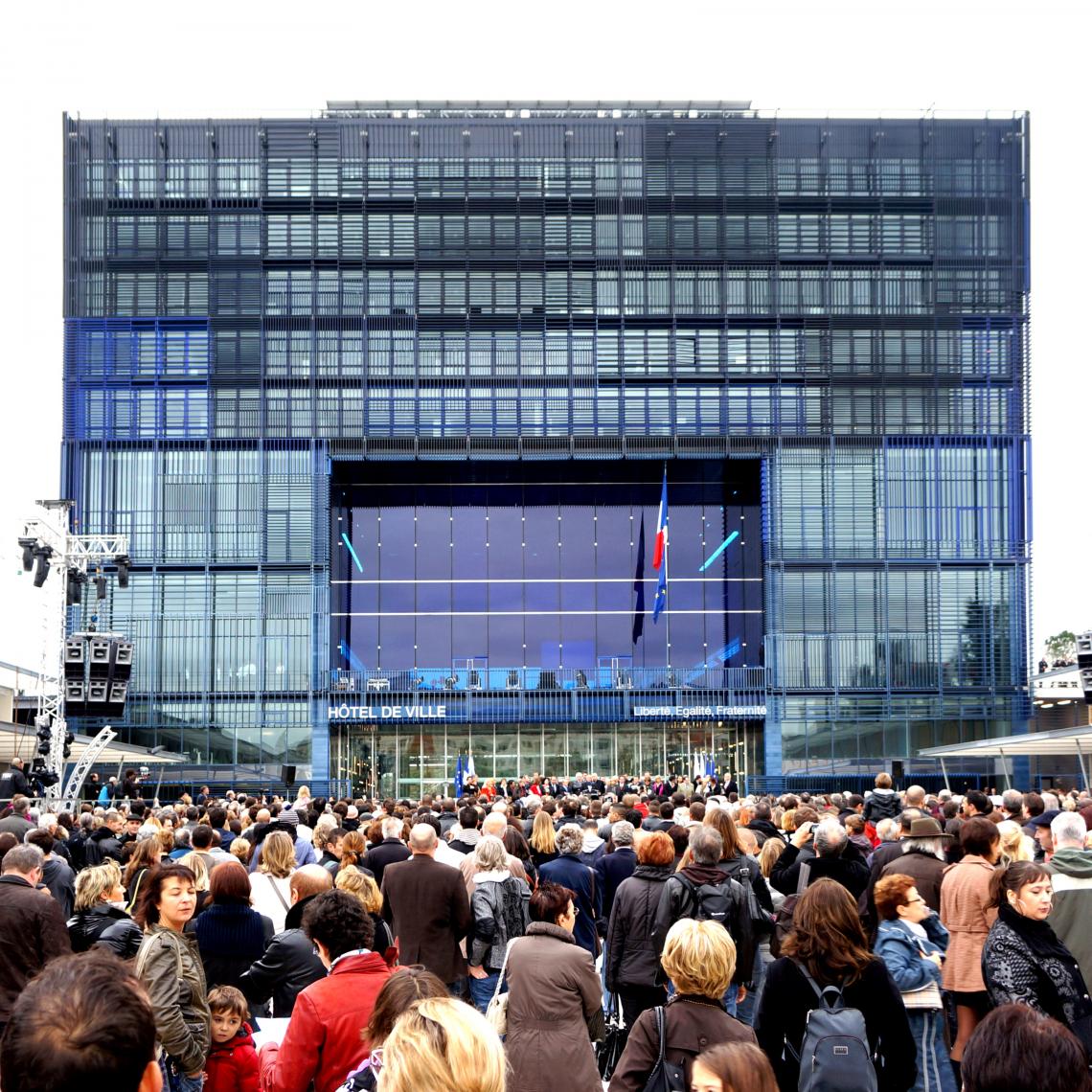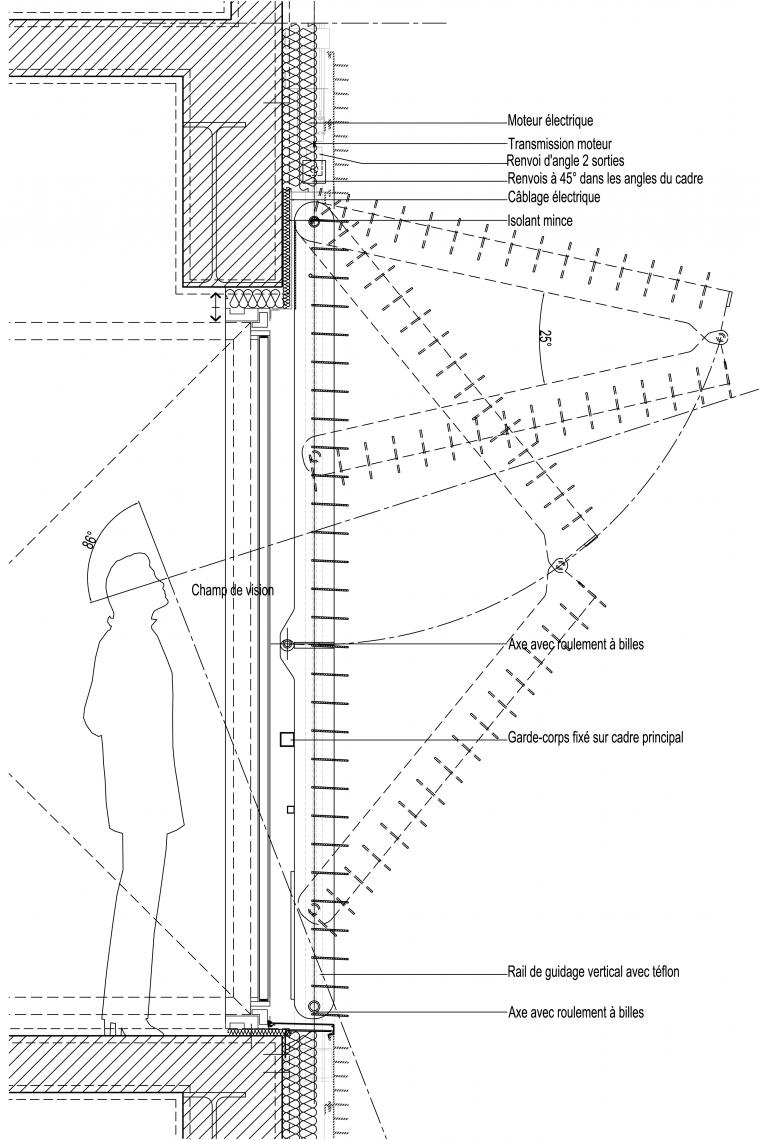Montpellier City Hall
Montpellier
- France

Date
2003
-
2010
Client
City of Montpellier, SERM
Architect
Jean Nouvel, François Fontès
RFR’s assignments
Technical design of the façades.
Façade area
20 000 m²
Description
On account of the flexible main structure and the large windows of this building, RFR developed a unique pendulum system. The exterior cladding was custom-made, and numerous mechanically operated windows were incorporated into the envelope.
In total, the envelope surface area is in excess of 20 000 m².
In total, the envelope surface area is in excess of 20 000 m².






The new city hall in Montpellier lies on the banks of the river Lez, at the heart of a mixed development zone comprising businesses, offices and housing. This parallelepiped-shaped building, measuring nearly 40 metres tall by 95 long and 50 metres wide, straddles a stretch of water facing the river Lez and overlooks a 120 metre-long plaza on its north side.
The building is structured around two interior patios, and pierced horizontally by voids providing dual-aspect views while creating refreshing shade with shimmering reflections.
