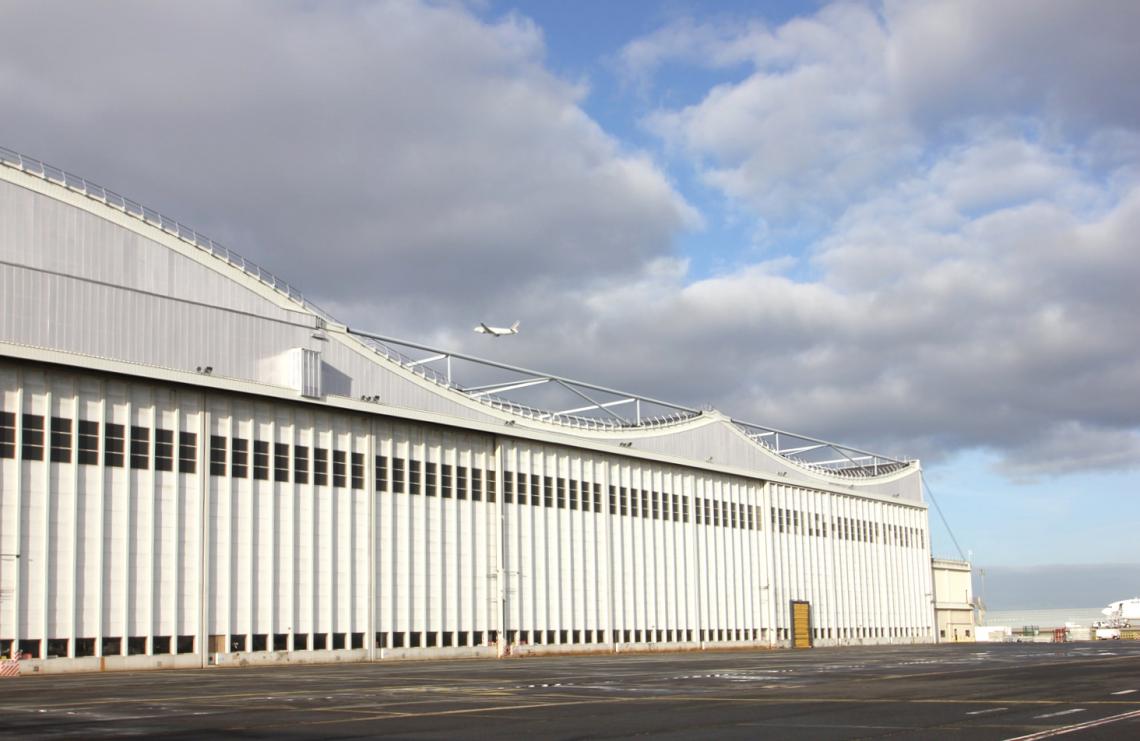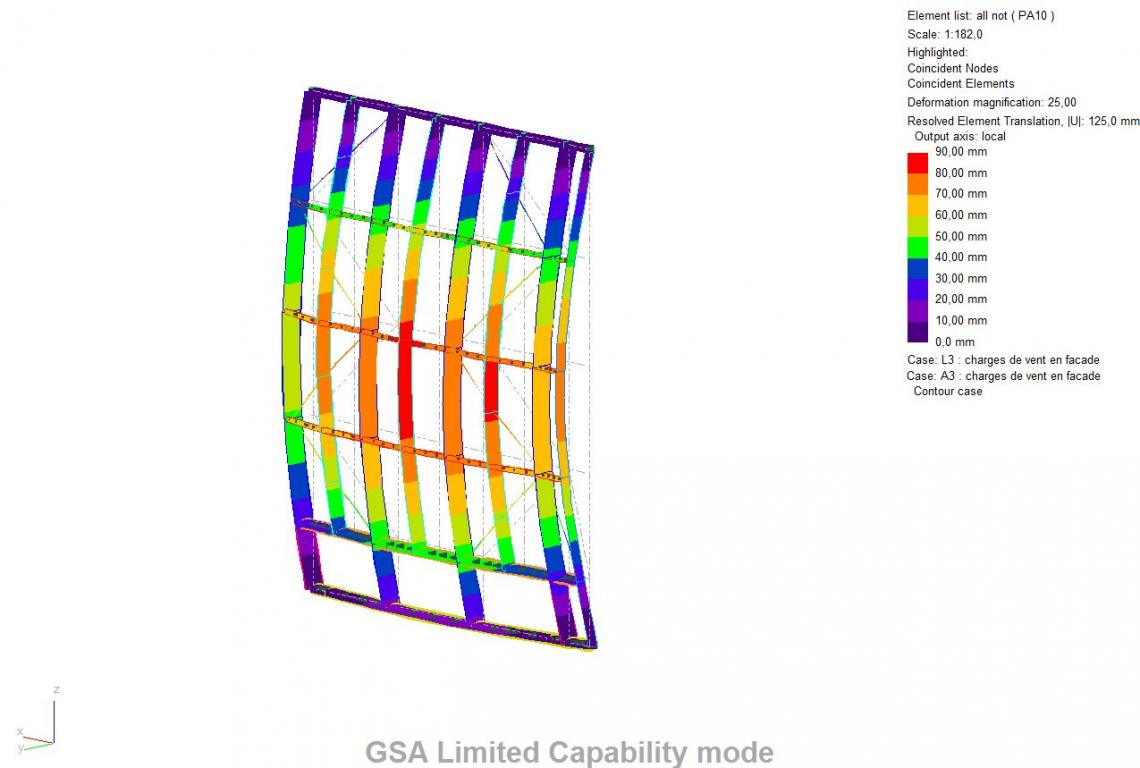Monumental doors of hangar H2
Roissy
- France

Date
2016
Client
Air France Industries
RFR’s assignments
Feasibility and design studies
Floor area
25 000 m²
Façade area
9 600 m²
Description
RFR performed a feasibility study as well as an audit of the existing doors system including the foundations. Based on this analysis, RFR drew up door design proposals, a draft schedule and a financial estimate.

Hangar H2 is used to carry out maintenance operations on short-, medium- and long-haul aircrafts. It measures approximately 200 m long, 123 m wide and 34 m high. The space inside is organised into six work zones and the hangar operates permanently, without interruption. The project consists in replacing the monumental doors of the hangar. These doors contained asbestos, their cladding was dilapidated, and they break down frequently due to extensive wear in their drive motors. These breakdowns cause significant disruption to hangar operations.
