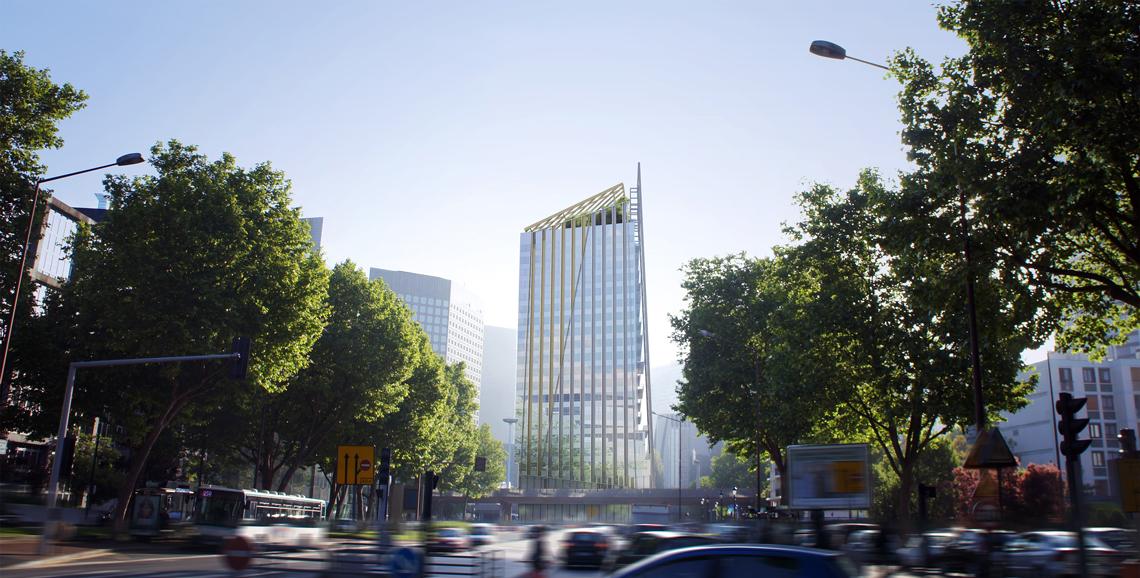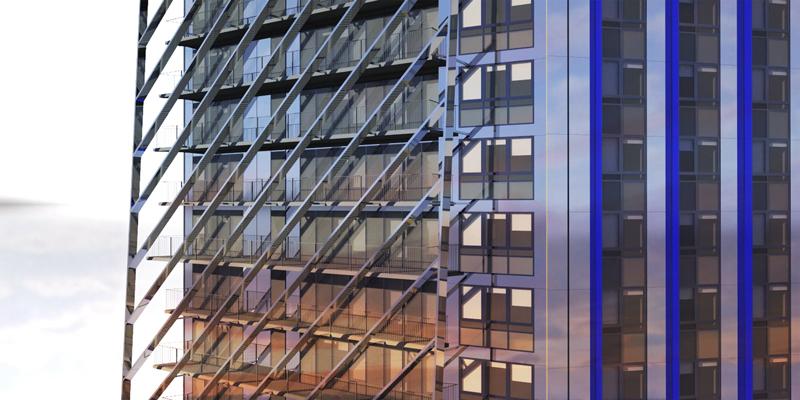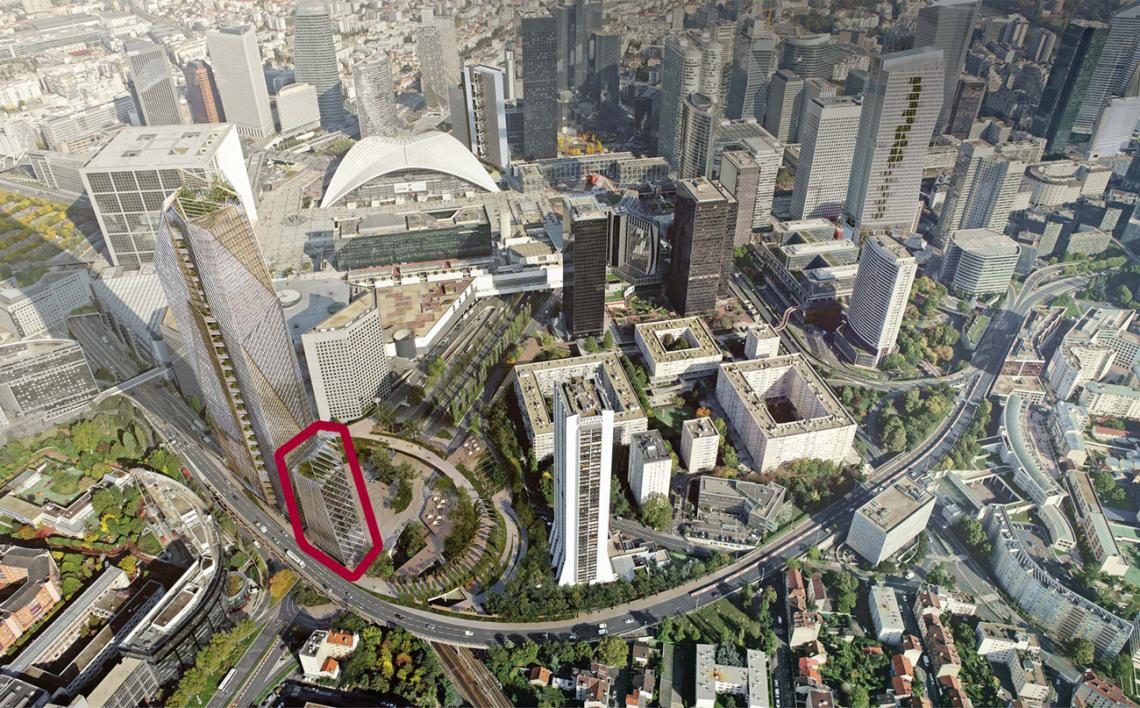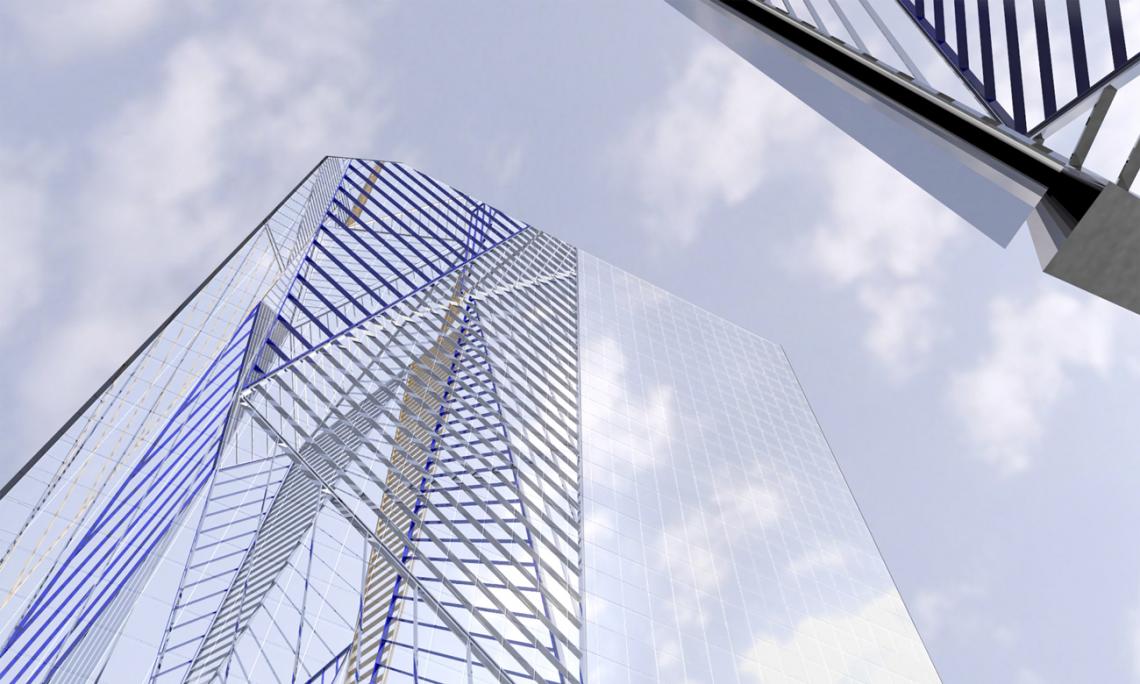Rose of Cherbourg Tower
Puteaux
- France

Date
2015
-
2019
Client
GECINA
Architect
Ateliers Jean Nouvel
RFR’s assignments
RFR's scope consists in the technical design of the enveloppe and its special structures, including cladding and joinery, but also the structure of the sun shading, the roof cap and the canopy.
Floor area
10 000 m²
Façade area
6 000 m²
Description
This 70-meter high, high-rise building is composed of facades with different typologies and whose perception varies with the orientation of the viewer. The metallic external structure in front of the south facade is providing the shading. The inclination angle has been optimized to reduce solar gain. Combined with the shadow effect generated by the balconies, this has made it possible to enhance the thermal performances of the building. The cap above the roof comprises a metal frame, which contributes to the definition of the overall geometry.
On the east facade, light-colored anodized aluminum cladding alternates with glazed surfaces. Along this cladding, blue vertical slats projecting from the facade play the role of solar protection. Seen from the front, these slats disappear in the verticality of the metal cladding; seen from the side, they give the building a royal blue tint. These slats turn upwards when approaching the ground floor and become a canopy crowning the entrance hall.
The north facade was built entirely in VEC joinery to obtain the smoothest possible rendering.
On the east facade, light-colored anodized aluminum cladding alternates with glazed surfaces. Along this cladding, blue vertical slats projecting from the facade play the role of solar protection. Seen from the front, these slats disappear in the verticality of the metal cladding; seen from the side, they give the building a royal blue tint. These slats turn upwards when approaching the ground floor and become a canopy crowning the entrance hall.
The north facade was built entirely in VEC joinery to obtain the smoothest possible rendering.



Located in the "Rose de Cherbourg" district in La Défense, this student residence houses more than 400 accommodation units over 20 floors. The project is at the foot of the Hekla Tower, also designed by Ateliers Jean Nouvel.
