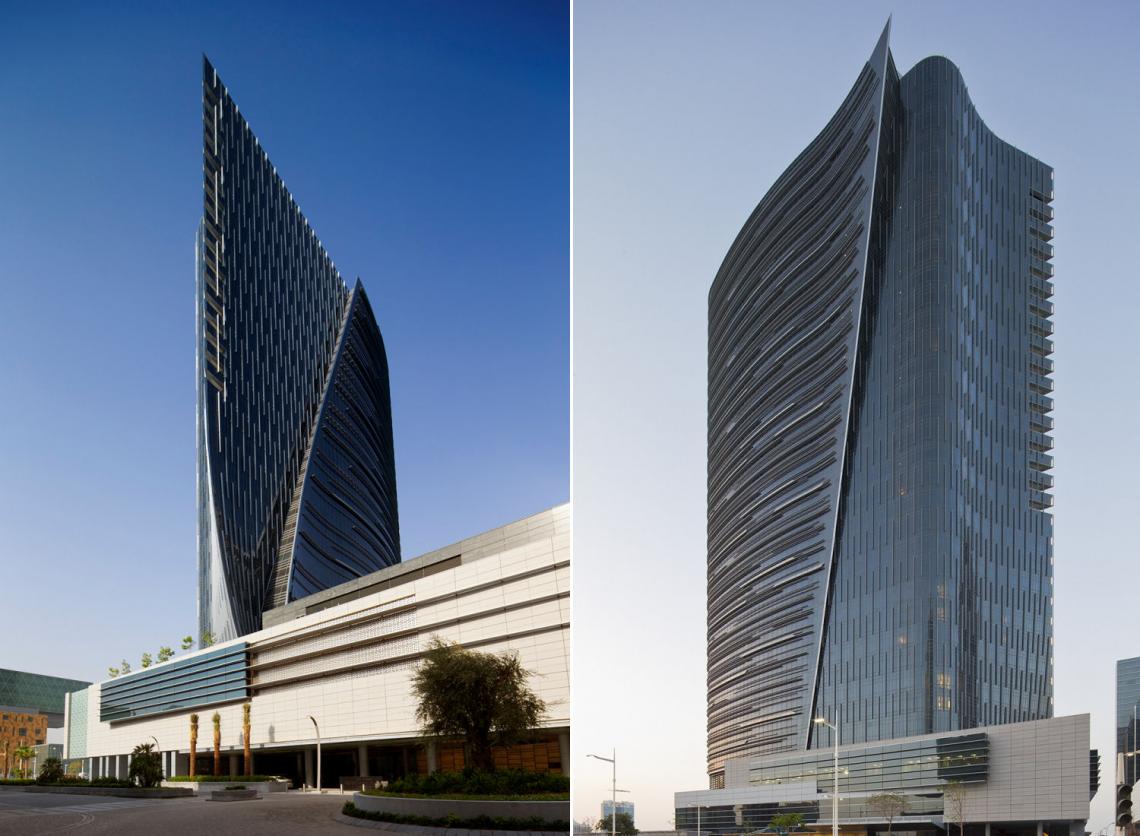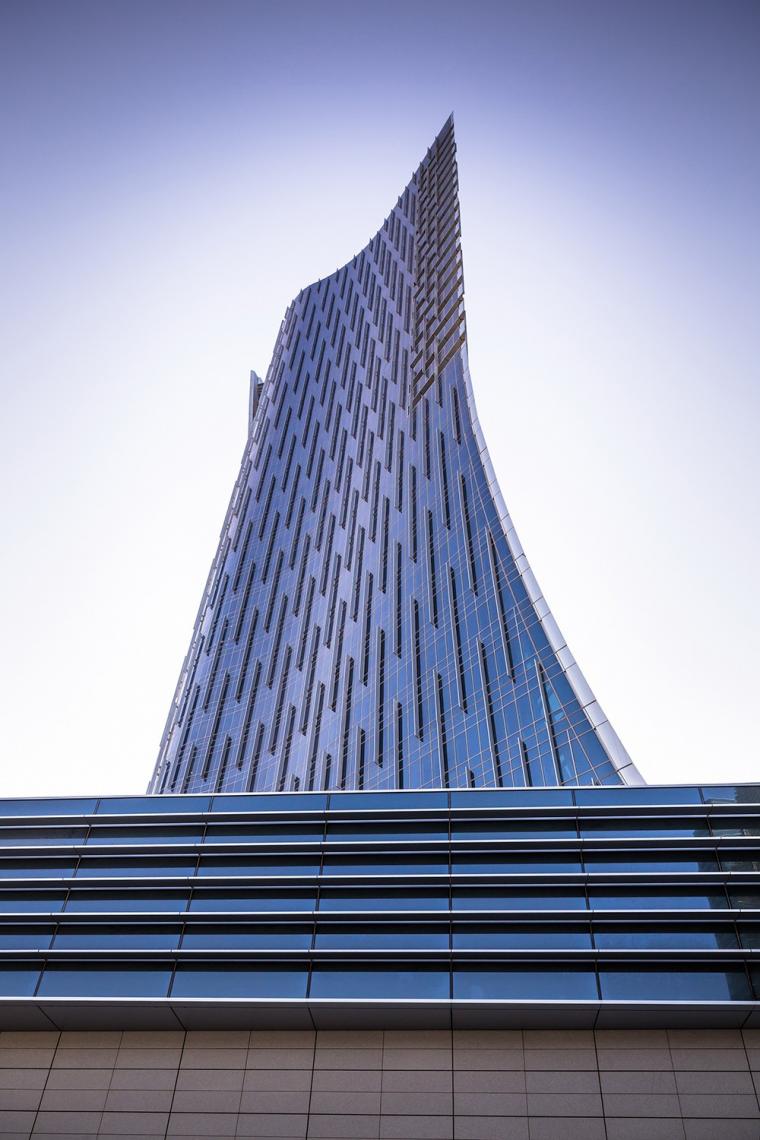Rosewood Hotel
Abu Dhabi
- United Arab Emirates

Date
2009
-
2012
Client
Mubadala Real Estate & Hospitality
Architect
Handel Architects
RFR’s assignments
Design of the façades and special structures
Floor area
102.000 m²
Description
Located on Al Maryah island of Abu Dhabi, close to the Galleria luxury shopping destination and Abu Dhabi securities exchange, the Rosewood is a 102,000 m² luxury hotel featuring a lobby lounge and retail spaces. The tower rises to a height of 143 m.
The gently curving form of the Rosewood was inspired by the glistening Arabian Gulf and the vast desert that surrounds Abu Dhabi city.
The types of architectural treatment applied to the façades are adapted according to their exposure and feature a horizontal and vertical pattern. The undulating façades culminate in a twist at the summit of the tower.
The façades at the base of the building are of three main types: stone/aluminium cladding, curtain wall, and structural glass.
The gently curving form of the Rosewood was inspired by the glistening Arabian Gulf and the vast desert that surrounds Abu Dhabi city.
The types of architectural treatment applied to the façades are adapted according to their exposure and feature a horizontal and vertical pattern. The undulating façades culminate in a twist at the summit of the tower.
The façades at the base of the building are of three main types: stone/aluminium cladding, curtain wall, and structural glass.

