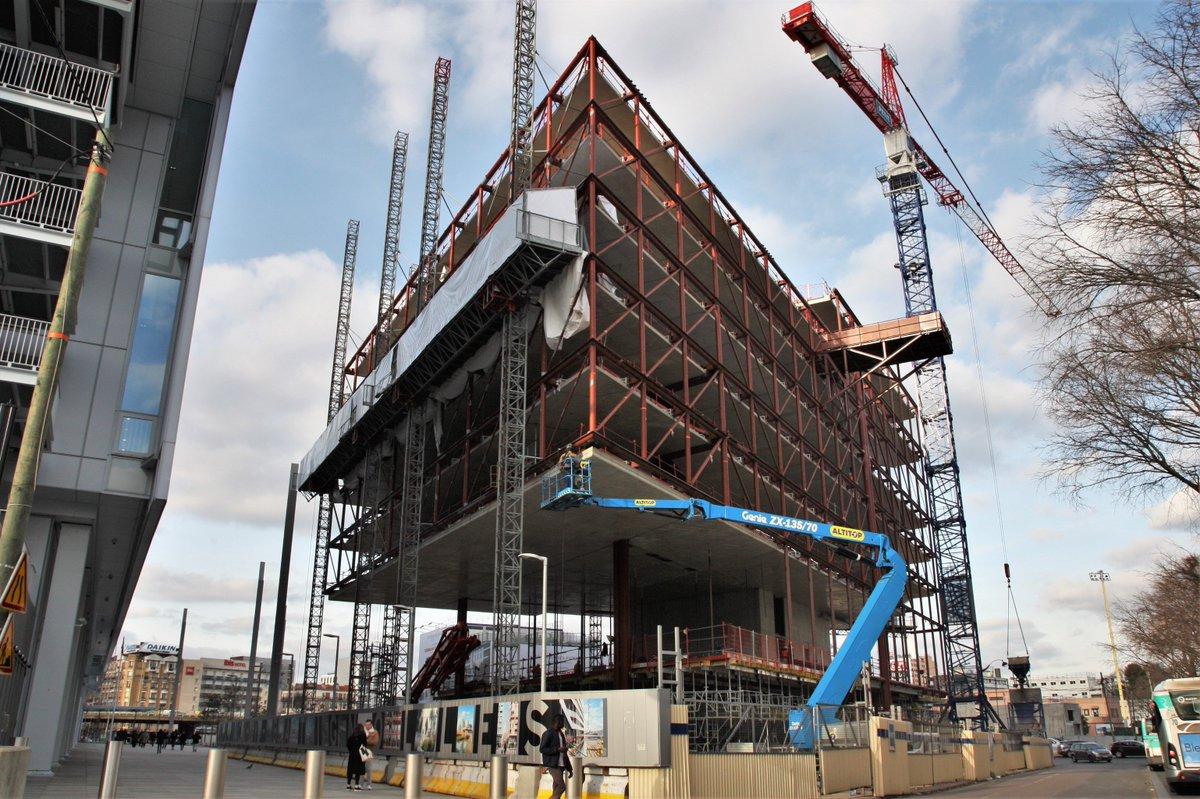the House of the Bar Association of Paris soon to de delivered!
The glass building, whose construction site is being completed, is scheduled for delivery in mid-November 2019 and will then be inaugurated in early 2020.
The shipyard, which had been delayed due to severe weather, was initially scheduled for delivery in spring 2019.
Located in the courtyard of the new Tribunal de Grande Instance, the house of the Bar Association is designed by the architect of the Tribunal de Paris, Renzo Piano, according to the same principles of lightness and transparency.
Designed on an area of 7,200 square meters, the 7-floors building will include offices for 250 employees of the Bar Association, as well as an auditorium, a library, a market room, a conference room and a cafeteria. Its green roof will offer a view of the new Clichy-Batignolles district.
Designing the building faced significant technical challenges: climb over the subway line 13 tunnel, overlook the structures, and combine with the exit of the metro line 14 south. the house of the Bar Association is thus built on a site with many underground networks.
Given this complex environment, the building is composed of a metal frame exoskeleton, integrated in a "double skin" facade made of extra-clear glass. The floors and tip of this superstructure are cantilevered for a length of nearly 25 meters.
This is the first Parisian building built with a metal exoskeleton from the Beaubourg centre.

