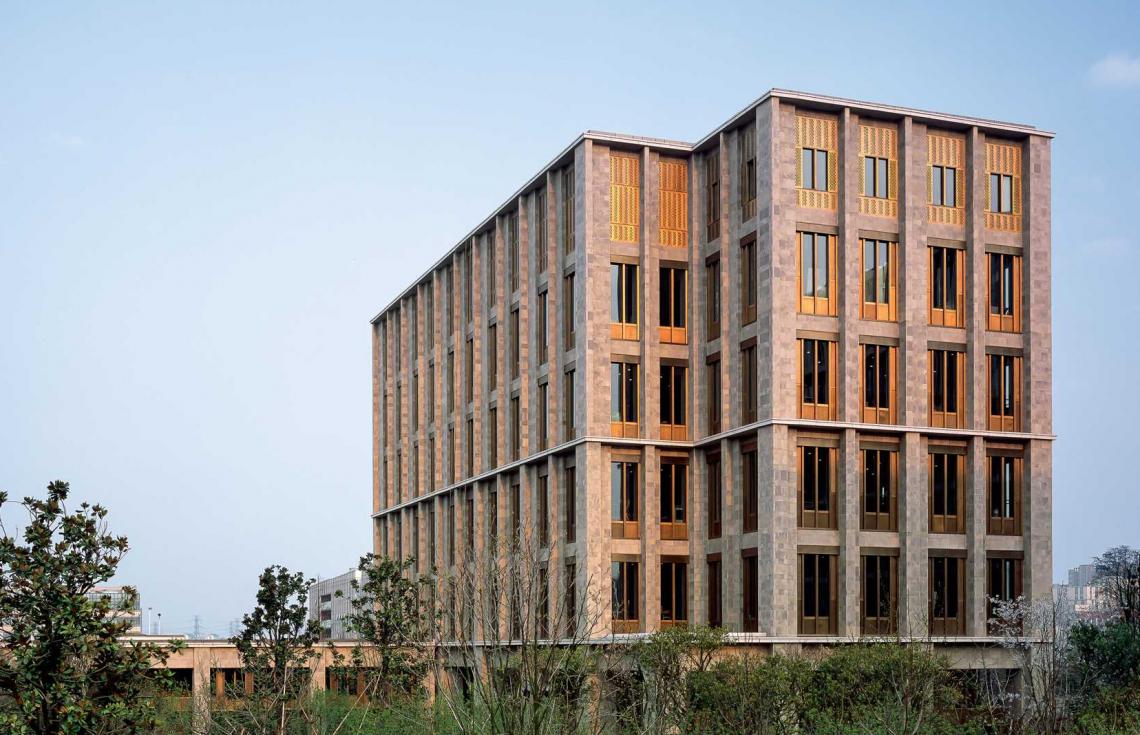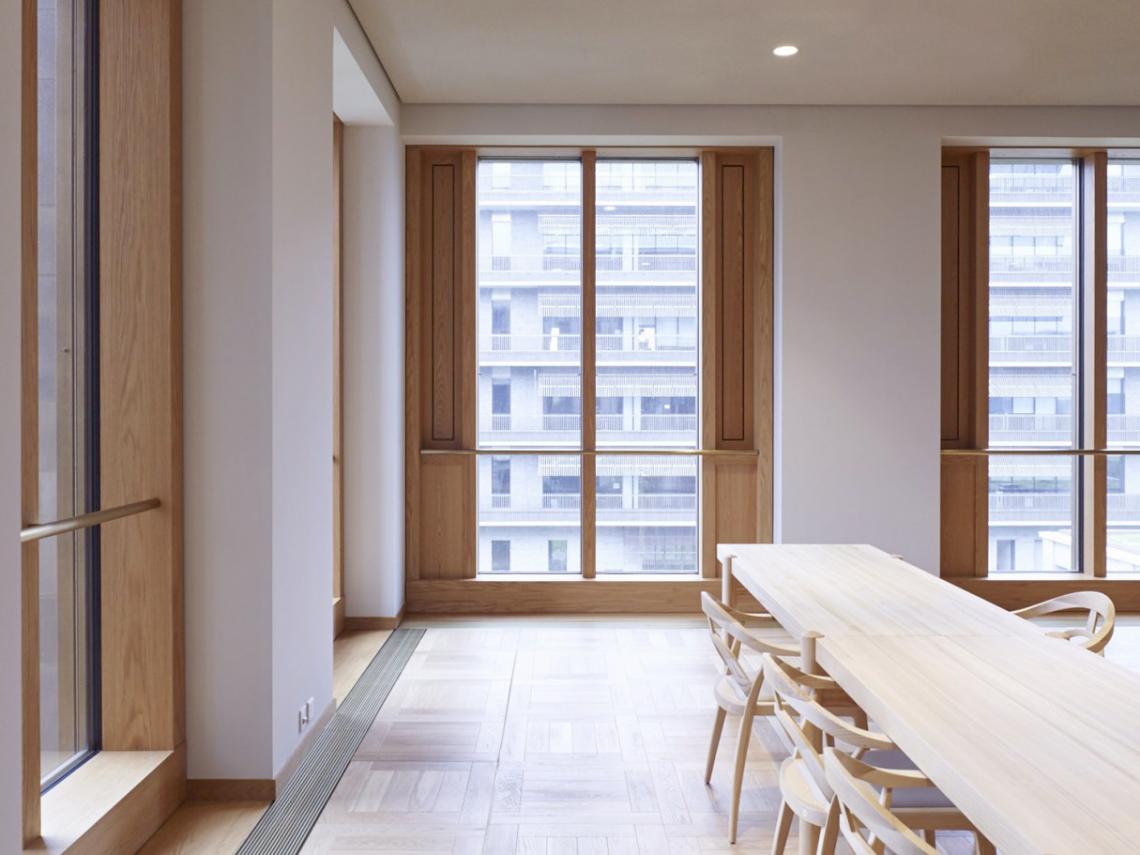Novartis Campus - Welcome Centre building

Complete design and project supervision services for the façades.







The new Novartis research campus, located in Shanghai on a site measuring more than 80,000m², is like a city within a city. Its first phase includes seven buildings (laboratories, offices, auditorium, café, etc.), all designed by different architects on different continents.
RFR was commissioned to design the envelopes and special structures of all seven of these buildings. The Welcome Centre building has a terracotta, stone and brass façade, finished on its interior face with timber cladding and coverings.
The façade is a curtain wall composed of several prefabricated elements. The uprights are composed of terracotta elements assembled as panels on glass fibre reinforced concrete (GFRC) in order to reach across several storeys as a single piece. The window blocks between these uprights are also prefabricated elements composed of triple glazing and opaque panels covered with patinated brass. On each side of these panes, openable windows concealed in the opaque areas provide natural ventilation. These openable windows, the roller blind casings and the curtain wall frames are also cladded with patinated brass in order to create a harmonious appearance. Inside, the façade frame and opaque façade panels are timber-cladded.
