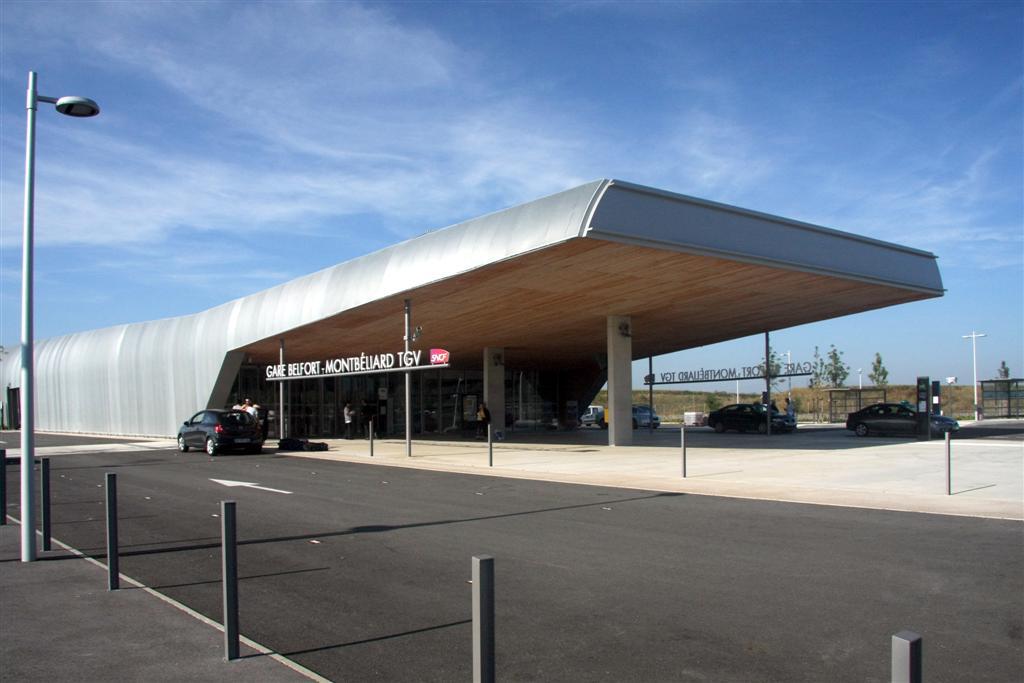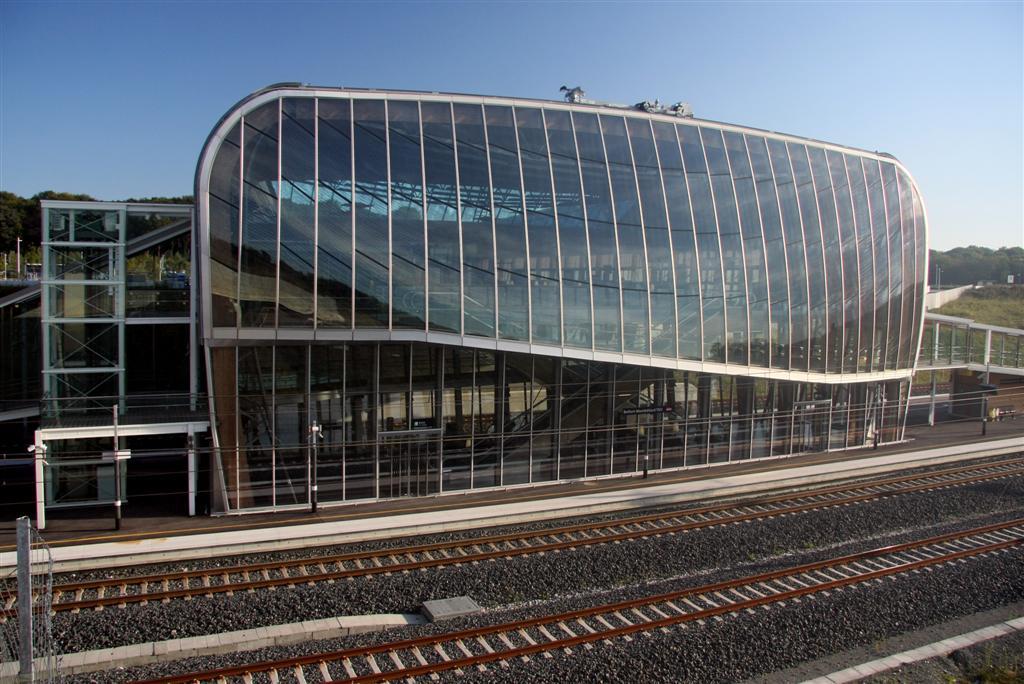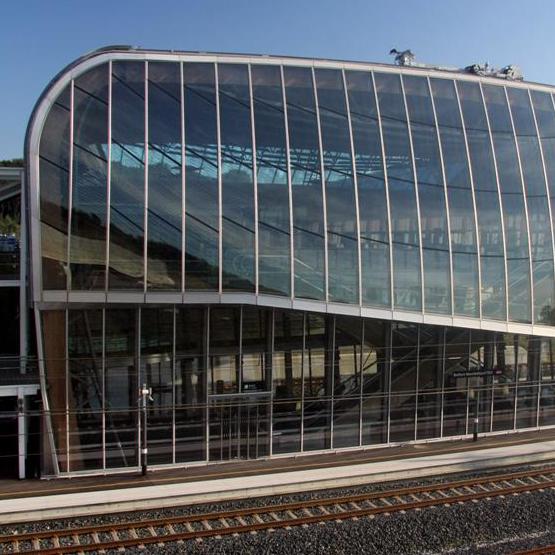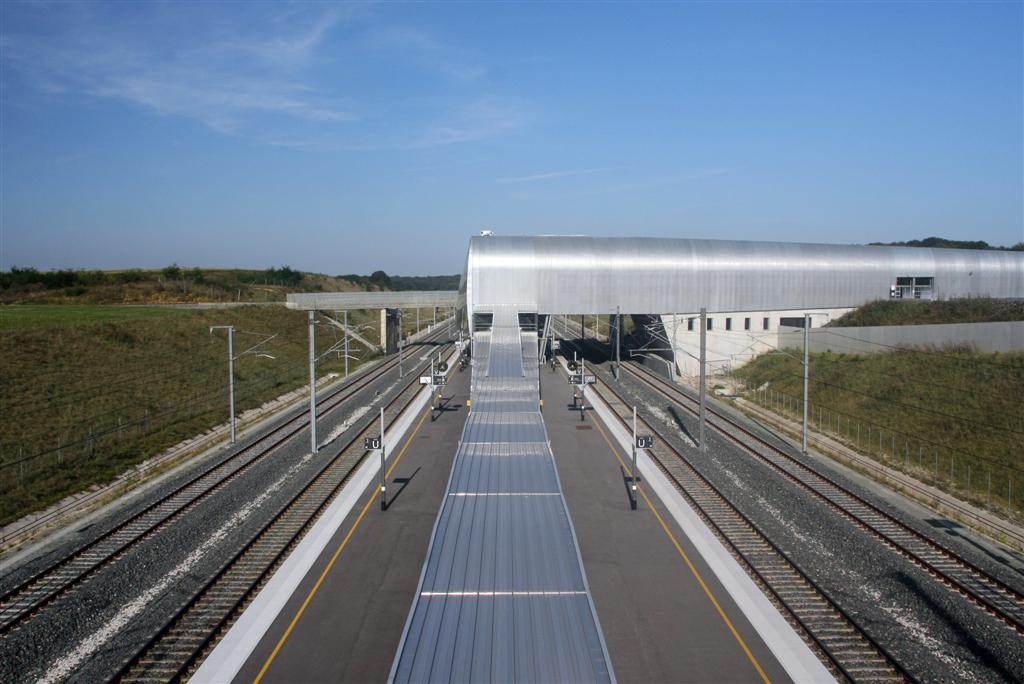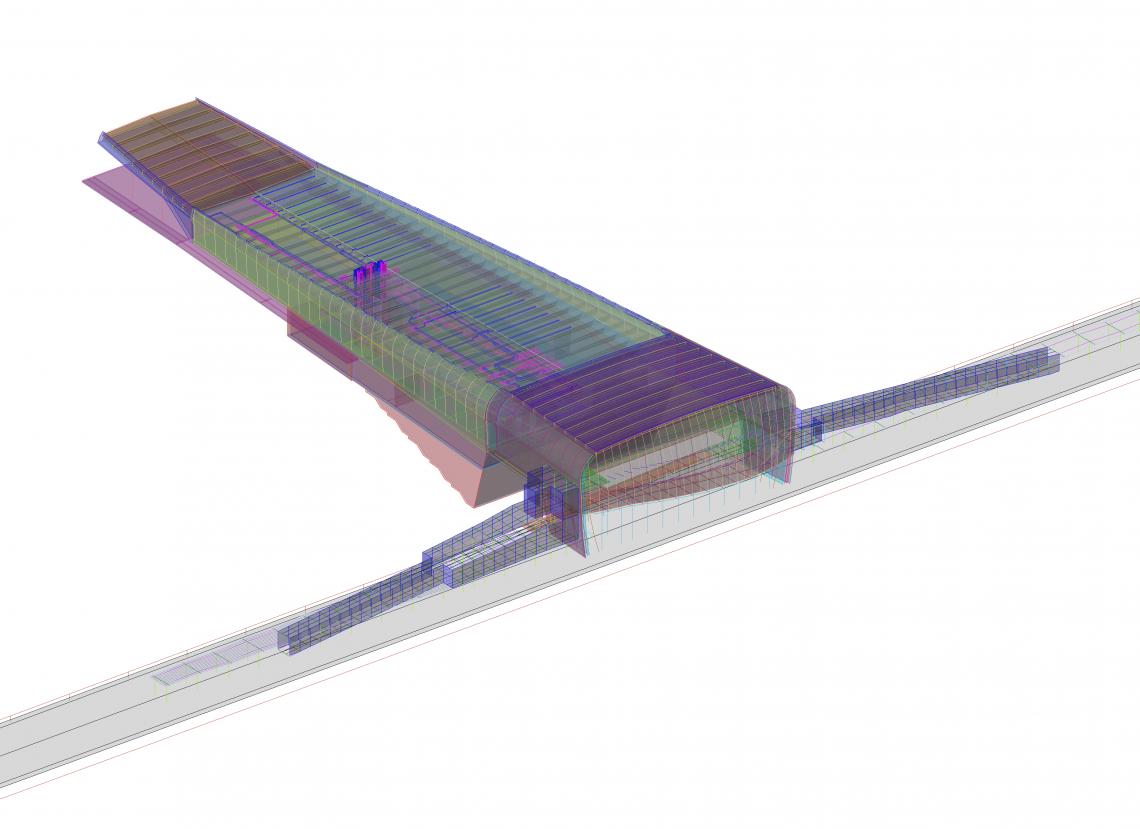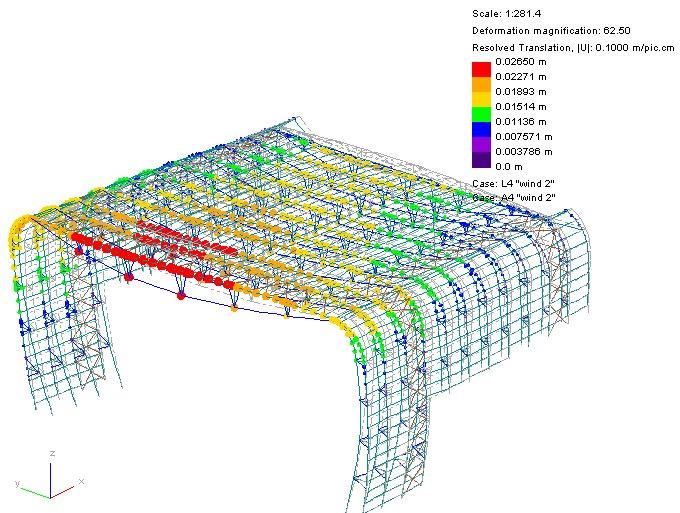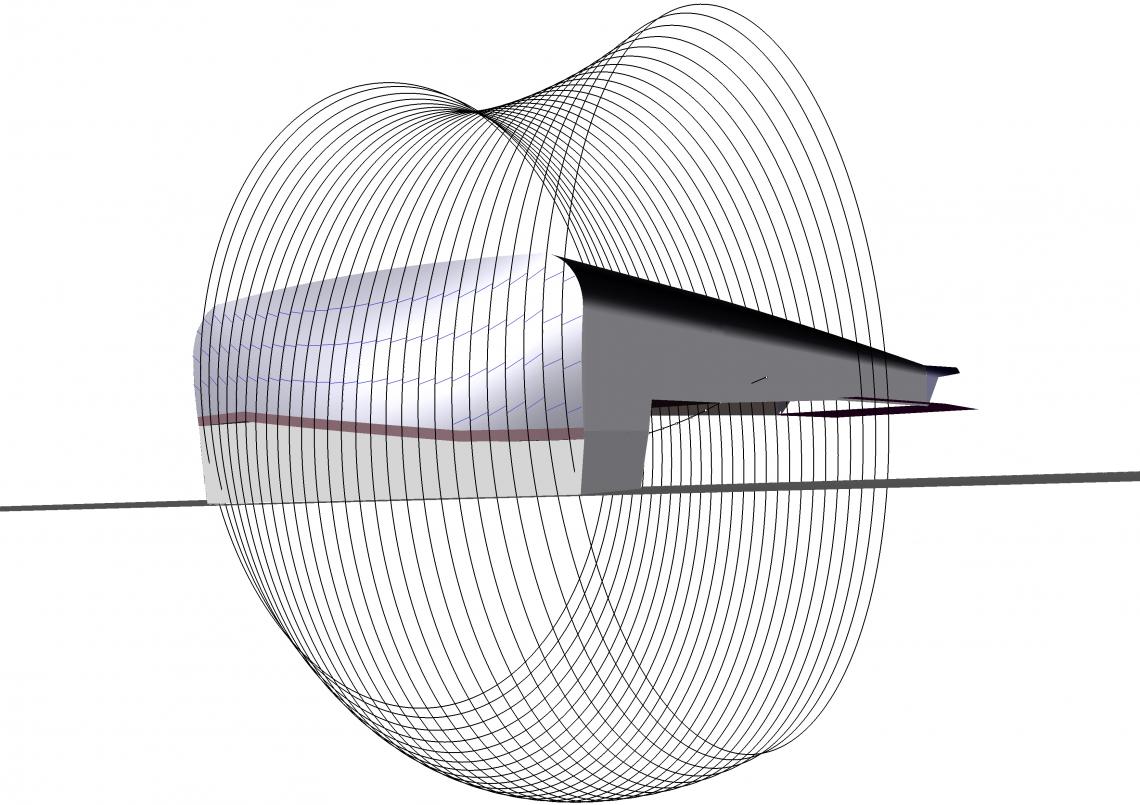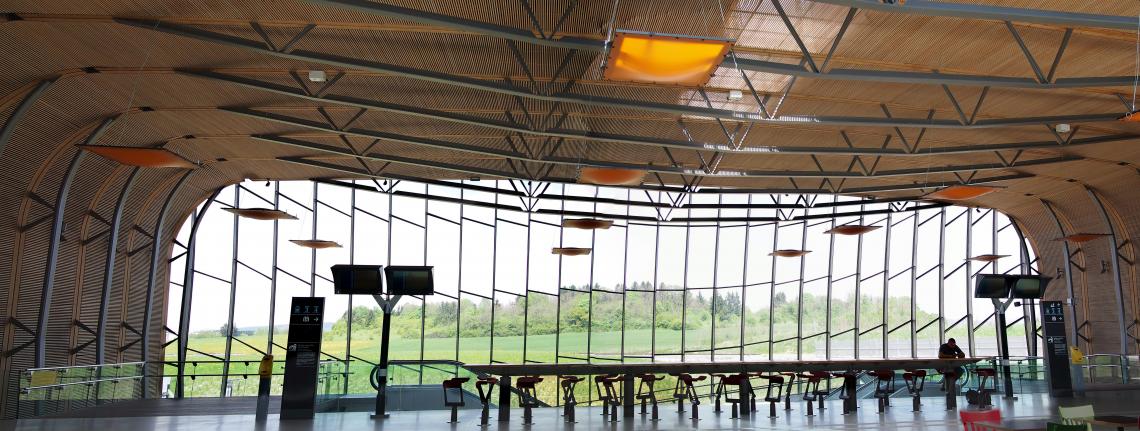TGV Station Belfort-Montbéliard
Belfort
- France
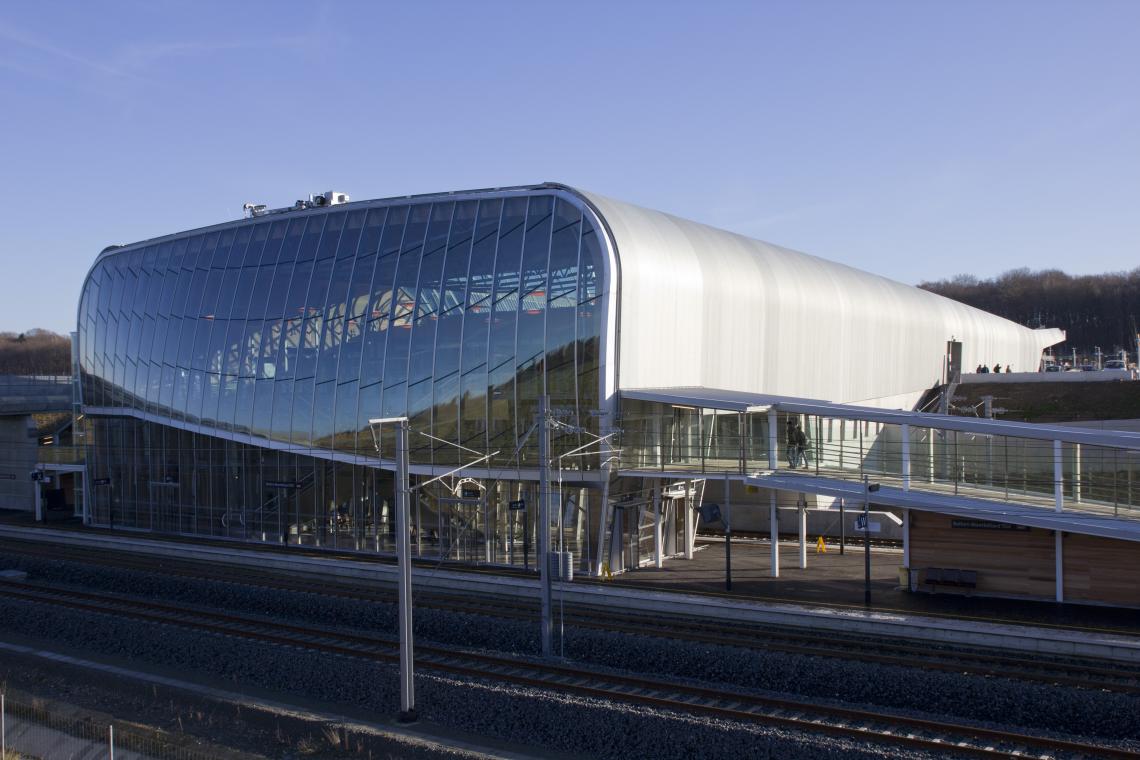
Date
2006
-
2011
Client
SNCF Direction des Gares et de l’Escale
Architect
SNCF DAAB J.-M. Duthilleul / JF. Blassel
RFR’s assignments
RFR's assignment concerns the technical design of the structure and envelope of the passenger building bridging the gap accross the high-speed rail tracks, including the platform access ramps (foundations, substructures, exposed concrete sections, lightweight superstructure and envelopes of the station and rented kiosks).
Façade area
3000 m²
Description
The new Belfort Montbéliard TGV (high-speed rail) station lies in the village of Méroux, between the towns of Belfort and Montbéliard.
The station forms a bridge to the single central platform replacing the usual lateral platforms. The station is designed primarily as a multimodal interchange enabling passengers to switch between travel by high-speed train, regional train, bus, taxi, car, motorbike, bicycle and foot.
The glue-laminated timber and steel superstructure supports an insulated, airtight climate control skin consisting of rafters and plywood panels. The outer appearance is harmonised by a metallic skin with ribbed aluminium sections and lined with perforated sheets. Frames supporting inward-opening transparent panes are placed at eye level, between two polycarbonate strips, enabling passengers who are seated in the connecting hall or passing through it on their way to the platforms to enjoy the views over the surrounding landscape. The north facade, which overhangs the platforms, is a double-glazed thermal skin subjected to hot-bending on a single template and hence with a single bending radius.
Stainless steel stiffeners with variable inertia are suspended from the framework. The glass is held in place by vertical clamping bars.
The station forms a bridge to the single central platform replacing the usual lateral platforms. The station is designed primarily as a multimodal interchange enabling passengers to switch between travel by high-speed train, regional train, bus, taxi, car, motorbike, bicycle and foot.
The glue-laminated timber and steel superstructure supports an insulated, airtight climate control skin consisting of rafters and plywood panels. The outer appearance is harmonised by a metallic skin with ribbed aluminium sections and lined with perforated sheets. Frames supporting inward-opening transparent panes are placed at eye level, between two polycarbonate strips, enabling passengers who are seated in the connecting hall or passing through it on their way to the platforms to enjoy the views over the surrounding landscape. The north facade, which overhangs the platforms, is a double-glazed thermal skin subjected to hot-bending on a single template and hence with a single bending radius.
Stainless steel stiffeners with variable inertia are suspended from the framework. The glass is held in place by vertical clamping bars.


